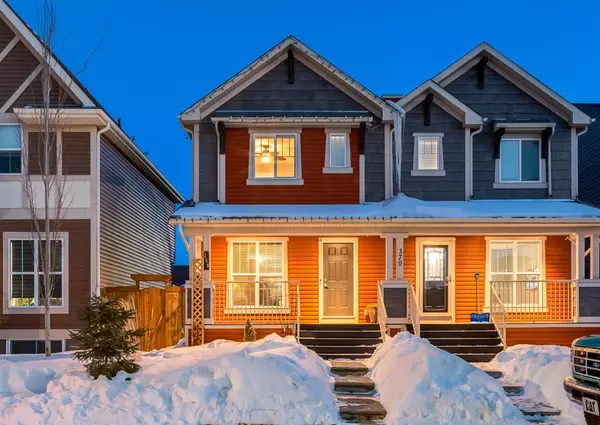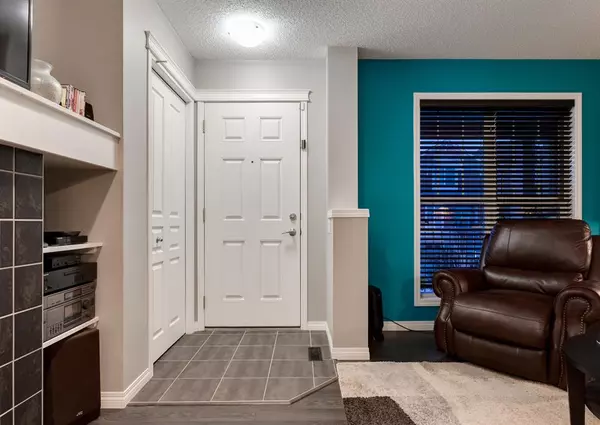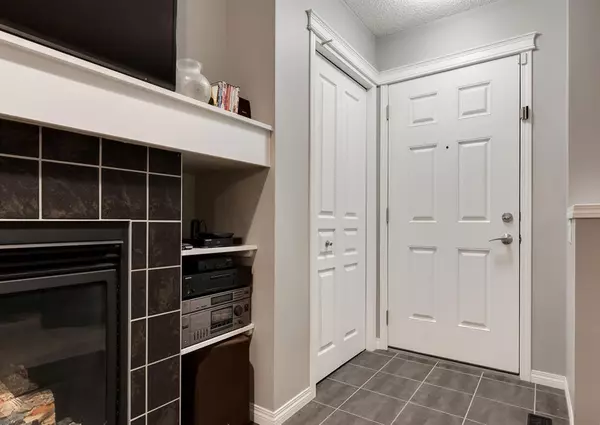For more information regarding the value of a property, please contact us for a free consultation.
Key Details
Sold Price $477,500
Property Type Single Family Home
Sub Type Semi Detached (Half Duplex)
Listing Status Sold
Purchase Type For Sale
Square Footage 1,342 sqft
Price per Sqft $355
Subdivision Cranston
MLS® Listing ID A2030633
Sold Date 04/19/23
Style 2 Storey,Side by Side
Bedrooms 3
Full Baths 2
Half Baths 1
HOA Fees $12/ann
HOA Y/N 1
Originating Board Calgary
Year Built 2014
Annual Tax Amount $2,588
Tax Year 2022
Lot Size 2,518 Sqft
Acres 0.06
Property Description
CRANFORD PARK has an OPPORTUNITY awaiting in the SOUGHT after SE community of CRANSTON!!! INCREDIBLE MOUNTAIN VIEWS!!! This is SO MUCH MORE THAN A STARTER home. IMMACULATE WELL taken care of 2 STOREY home has over 1927 sq.ft of DEVELOPABLE living space w/an UNFINISHED BASEMENT!!! A welcoming, COVERED front PORCH leading into a BRIGHTLY LIT entry way. There is plenty of NATURAL LIGHT + OPEN floor plan, LAMINATE flooring THRU-out entire main living space + a MODERN FEEL. The KITCHEN has a SEPARATE pantry, SS APPLIANCES, CENTER island w/BREAKFAST BAR w/seating for 3, PERFECT for the family ON THE GO! CUPBOARDS are in a DARK finish, GRANITE COUNTERS + TILE BACKSPLASH make for a CLEAN DESIGN. Adjoining DINING area also has ACCESS out to the DECK making BBQ'ing a BREEZE all YEAR LONG!!! A 2pc bath completes the MAIN LIVING SPACE. The upstairs is CARPETED + FEATURES a space great for the AT-HOME-OFFICE or kids play area or pursue your HOBBIES!!! There are 3 GENEROUS sized BEDROOMS + WALK-IN CLOSETS already set up w/ORGANIZERS. COMPLETELY fenced in BACK yard features a LARGE DECK, HOT TUB, SHED + HANDY ALLEY access. COME HOME, RELAX + PUT your FEET UP w/this MOVE IN READY 2 STOREY FAMILY home in CRANSTON. CLOSE to the HOSPITAL, SHOPPING and MANY SCHOOLS at your feet. MAKE YOUR NEXT MOVE TO CRANSTON WHERE your FAMILY can come first.
Location
Province AB
County Calgary
Area Cal Zone Se
Zoning R-2M
Direction N
Rooms
Other Rooms 1
Basement Full, Unfinished
Interior
Interior Features Closet Organizers, Granite Counters, Kitchen Island, No Animal Home, No Smoking Home, Pantry, Vinyl Windows, Walk-In Closet(s)
Heating Forced Air, Natural Gas
Cooling None
Flooring Carpet, Laminate, Tile
Fireplaces Number 1
Fireplaces Type Gas, Mantle, Stone
Appliance Dishwasher, Electric Range, Microwave Hood Fan, Refrigerator, Washer/Dryer, Window Coverings
Laundry Upper Level
Exterior
Parking Features Off Street, On Street, Parking Pad
Garage Description Off Street, On Street, Parking Pad
Fence Partial
Community Features Park, Schools Nearby, Playground, Sidewalks, Street Lights, Shopping Nearby
Amenities Available None
Roof Type Asphalt Shingle
Porch Deck
Lot Frontage 22.7
Exposure NE
Total Parking Spaces 2
Building
Lot Description Back Lane, Back Yard, City Lot, Few Trees, Front Yard, Low Maintenance Landscape
Foundation Poured Concrete
Architectural Style 2 Storey, Side by Side
Level or Stories Two
Structure Type Cement Fiber Board,Concrete,Silent Floor Joists,Vinyl Siding,Wood Frame
Others
Restrictions None Known
Tax ID 76328956
Ownership Private
Read Less Info
Want to know what your home might be worth? Contact us for a FREE valuation!

Our team is ready to help you sell your home for the highest possible price ASAP




