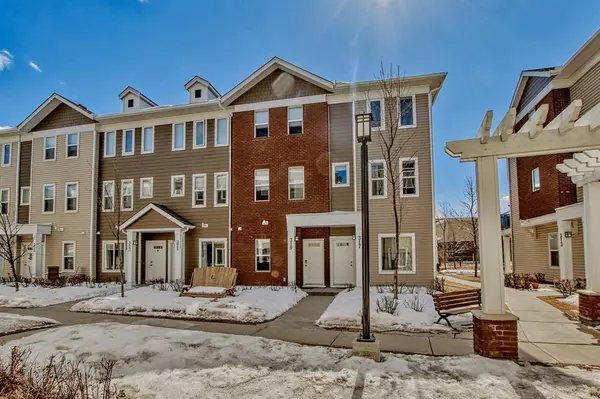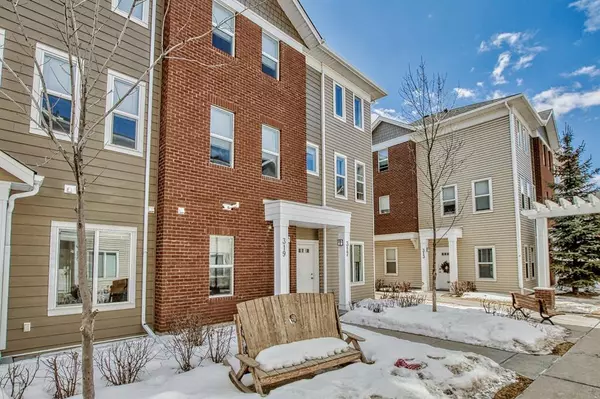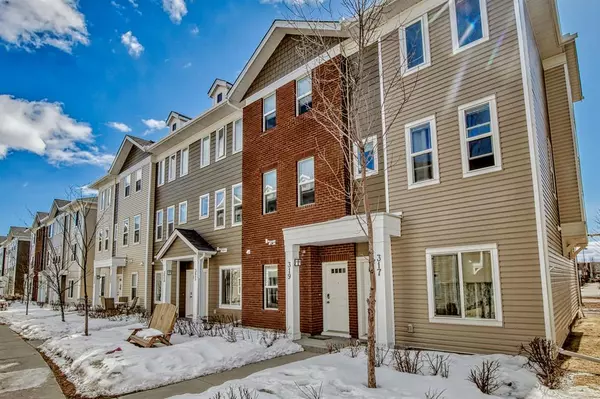For more information regarding the value of a property, please contact us for a free consultation.
Key Details
Sold Price $358,000
Property Type Townhouse
Sub Type Row/Townhouse
Listing Status Sold
Purchase Type For Sale
Square Footage 1,205 sqft
Price per Sqft $297
Subdivision Silverado
MLS® Listing ID A2038358
Sold Date 04/18/23
Style 3 Storey
Bedrooms 2
Full Baths 1
Half Baths 1
Condo Fees $225
Originating Board Calgary
Year Built 2012
Annual Tax Amount $1,794
Tax Year 2022
Lot Size 775 Sqft
Acres 0.02
Property Description
Welcome to your new spacious and well-cared for home! This stunning property boasts 2 bedrooms and 1.5 baths with generously sized rooms throughout. The main floor den is perfect for a home office or study. You'll love cooking in the upgraded kitchen with top-of-the-line appliances, including an induction stove complete with air fryer. The oversized balcony is perfect for summer barbeques.
Convenience is key, and this property is located within walking distance to shopping and public transit. Plus, the oversized single under drive garage provides ample space for your vehicle and storage. This home is competitively priced and very affordable, making it the perfect choice for first-time homebuyers or those looking to downsize.
The master bedroom is spacious and comfortable, with plenty of room for your furniture. Plus, there is lots of storage space throughout the home. Don't miss out on this amazing opportunity to own a well-appointed home in a desirable location. Book your showing today and get ready to fall in love!
Location
Province AB
County Calgary
Area Cal Zone S
Zoning DC (pre 1P2007)
Direction S
Rooms
Basement None
Interior
Interior Features Breakfast Bar, Granite Counters, No Animal Home, Storage
Heating ENERGY STAR Qualified Equipment, Forced Air
Cooling None
Flooring Carpet, Laminate
Appliance Electric Stove, ENERGY STAR Qualified Dishwasher, ENERGY STAR Qualified Refrigerator, Garage Control(s), Induction Cooktop, Microwave Hood Fan, Washer/Dryer, Window Coverings
Laundry Laundry Room, Upper Level
Exterior
Parking Features Enclosed, Garage Door Opener, Garage Faces Front, Single Garage Attached
Garage Spaces 1.0
Garage Description Enclosed, Garage Door Opener, Garage Faces Front, Single Garage Attached
Fence None
Community Features Other
Amenities Available Snow Removal
Roof Type Asphalt Shingle
Porch Balcony(s)
Lot Frontage 18.7
Exposure E
Total Parking Spaces 1
Building
Lot Description Low Maintenance Landscape, Rectangular Lot
Story 3
Foundation Poured Concrete
Architectural Style 3 Storey
Level or Stories Three Or More
Structure Type Wood Frame
Others
HOA Fee Include Common Area Maintenance,Maintenance Grounds,Professional Management,Reserve Fund Contributions,Snow Removal
Restrictions Pet Restrictions or Board approval Required
Tax ID 76678308
Ownership Private
Pets Allowed Restrictions, Yes
Read Less Info
Want to know what your home might be worth? Contact us for a FREE valuation!

Our team is ready to help you sell your home for the highest possible price ASAP
GET MORE INFORMATION





