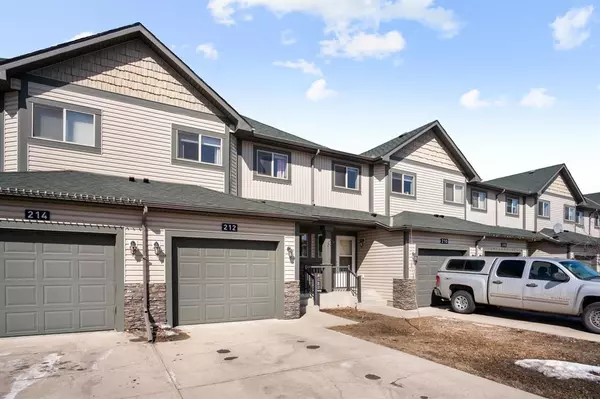For more information regarding the value of a property, please contact us for a free consultation.
Key Details
Sold Price $383,000
Property Type Townhouse
Sub Type Row/Townhouse
Listing Status Sold
Purchase Type For Sale
Square Footage 1,113 sqft
Price per Sqft $344
Subdivision Bayside
MLS® Listing ID A2034929
Sold Date 04/18/23
Style 2 Storey
Bedrooms 3
Full Baths 2
Half Baths 1
Condo Fees $230
Originating Board Calgary
Year Built 2007
Annual Tax Amount $2,035
Tax Year 2022
Property Description
If you are looking for the perfect walk out 3 bedroom townhome, with an attached single garage, then you have just found it! Walking into the front entrance you will notice the new beautiful wide vinyl plank flooring from front to back. The main floor features a updated kitchen that has had an amazing face lift with all new white quartz countertops and brand new appliances. The main floor also features an open living room, a dining area and a two piece washroom. Upstairs find 2 generous secondary bedrooms, a 4 piece bathroom, plus the primary suite with double built in closets, and a 4 piece ensuite. This townhouse features a fully finished walk out basement, with plenty of room for storage. The backyard faces the canal and can be accessed from the walkout basement on those beautiful summer nights, or sit and drink your morning coffee, on your 1 year old balcony, accessed from your main floor.This beautiful home is ready for its next owner. Just turn the key and start living in beautiful Bayside!
Location
Province AB
County Airdrie
Zoning DC-08
Direction SE
Rooms
Other Rooms 1
Basement Finished, Walk-Out
Interior
Interior Features No Animal Home, No Smoking Home, Quartz Counters
Heating Forced Air
Cooling None
Flooring Carpet, Ceramic Tile, Vinyl Plank
Appliance Dishwasher, Freezer, Garage Control(s), Gas Range, Microwave Hood Fan, Refrigerator, Washer/Dryer, Window Coverings
Laundry In Basement
Exterior
Parking Features Driveway, Garage Door Opener, Single Garage Attached
Garage Spaces 1.0
Garage Description Driveway, Garage Door Opener, Single Garage Attached
Fence Partial
Community Features Schools Nearby, Playground, Sidewalks, Street Lights, Shopping Nearby
Amenities Available None
Roof Type Asphalt Shingle
Porch Balcony(s), Patio
Exposure E,W
Total Parking Spaces 2
Building
Lot Description Creek/River/Stream/Pond, Low Maintenance Landscape, Street Lighting
Foundation Poured Concrete
Architectural Style 2 Storey
Level or Stories Two
Structure Type Wood Frame
Others
HOA Fee Include Amenities of HOA/Condo,Common Area Maintenance,Insurance,Maintenance Grounds,Professional Management,Reserve Fund Contributions,Snow Removal
Restrictions Pet Restrictions or Board approval Required,Pets Allowed
Tax ID 78801215
Ownership Private
Pets Allowed Restrictions
Read Less Info
Want to know what your home might be worth? Contact us for a FREE valuation!

Our team is ready to help you sell your home for the highest possible price ASAP




