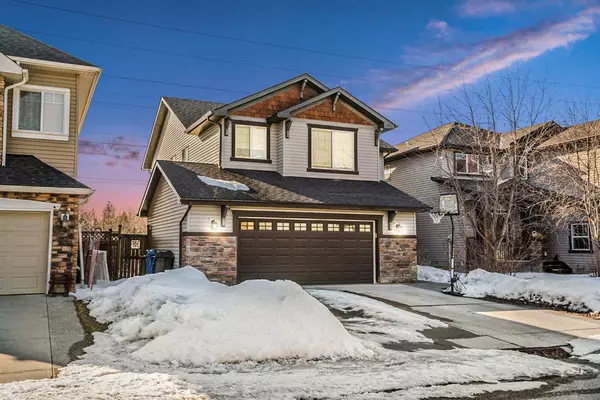For more information regarding the value of a property, please contact us for a free consultation.
Key Details
Sold Price $634,000
Property Type Single Family Home
Sub Type Detached
Listing Status Sold
Purchase Type For Sale
Square Footage 2,288 sqft
Price per Sqft $277
Subdivision Westmere
MLS® Listing ID A2036989
Sold Date 04/17/23
Style 2 Storey
Bedrooms 4
Full Baths 3
Half Baths 1
Originating Board Calgary
Year Built 2009
Annual Tax Amount $3,927
Tax Year 2022
Lot Size 5,735 Sqft
Acres 0.13
Property Description
AMAZING VALUE in this beautiful family home that backs onto a GREEN SPACE & is tucked away on a QUIET cul-de-sac with WEST facing backyard. Offering over 3,244 Sq.Ft. of FULLY FINISHED living space, this beautiful home is complete with 4 bedrooms, 3.5 bathrooms, & many features you will LOVE like A/C, a HUGE OVERSIZED garage, WEST facing backyard and best of all NO NEIGHBOURS behind you! Step into a spacious front entrance with two-story ceilings which draws you into the OPEN CONCEPT main floor complete with large kitchen, spacious dining Nook & huge living room area with feature Stone fireplace. The kitchen is perfect for entertaining or the chefs in the family and features a large island with breakfast bar seating, STAINLESS STEEL appliances, tons of cabinet space + a walk-through pantry. Pass by the main floor laundry room on your way into the huge 25x22 oversized garage that is complete with built-in shelving to maximize storage space. Head upstairs where you will find 3 spacious bedrooms & a large bonus room. The primary bedroom is big enough to fit a KING size bed and is complete with WALK IN closet and 4 piece ENSUITE which includes a jetted tub and walk-in shower. The basement has been professionally finished with a large games room, media space, fourth bedroom & full bathroom with tile shower! This is a perfect area for entertaining or family movie Nights. Sit back in your west facing backyard and enjoy the evening sun or relax in the hot tub which is built into the deck after a long day at work and take in the open views! Located minutes to restaurants, shopping, parks & of course the lake!
Location
Province AB
County Chestermere
Zoning R-1
Direction E
Rooms
Other Rooms 1
Basement Finished, Full
Interior
Interior Features Closet Organizers, Pantry, Storage, Walk-In Closet(s)
Heating Forced Air, Natural Gas
Cooling Central Air
Flooring Carpet, Ceramic Tile, Laminate
Fireplaces Number 1
Fireplaces Type Gas, Living Room, Mantle, Stone
Appliance Dishwasher, Dryer, Electric Stove, Microwave, Refrigerator, Washer, Window Coverings
Laundry Main Level
Exterior
Parking Features Double Garage Attached
Garage Spaces 2.0
Garage Description Double Garage Attached
Fence Fenced
Community Features Golf, Park, Schools Nearby, Shopping Nearby, Sidewalks, Street Lights
Roof Type Asphalt Shingle
Porch Deck, Front Porch
Lot Frontage 46.0
Total Parking Spaces 4
Building
Lot Description Back Yard, Backs on to Park/Green Space, Landscaped, Rectangular Lot, Views
Foundation Poured Concrete
Architectural Style 2 Storey
Level or Stories Two
Structure Type Stone,Vinyl Siding,Wood Frame
Others
Restrictions Restrictive Covenant-Building Design/Size,Utility Right Of Way
Tax ID 57316743
Ownership Private
Read Less Info
Want to know what your home might be worth? Contact us for a FREE valuation!

Our team is ready to help you sell your home for the highest possible price ASAP




