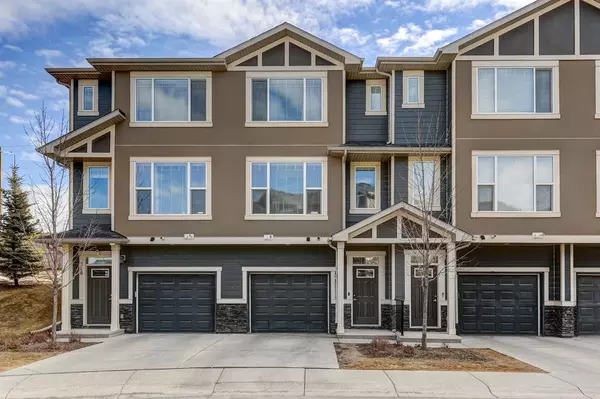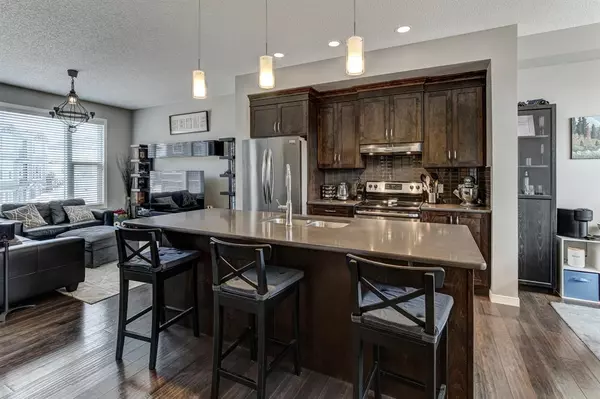For more information regarding the value of a property, please contact us for a free consultation.
Key Details
Sold Price $405,000
Property Type Townhouse
Sub Type Row/Townhouse
Listing Status Sold
Purchase Type For Sale
Square Footage 1,176 sqft
Price per Sqft $344
Subdivision Panorama Hills
MLS® Listing ID A2038167
Sold Date 04/17/23
Style 3 Storey
Bedrooms 3
Full Baths 2
Half Baths 1
Condo Fees $247
HOA Fees $17/ann
HOA Y/N 1
Originating Board Calgary
Year Built 2014
Annual Tax Amount $2,094
Tax Year 2022
Property Description
Welcome to this beautiful 3 bedroom, 2.5 bathroom townhome located in the desirable community of Panorama Hills. As you enter the front door, you'll pass by your single attached tandem garage before heading upstairs to the main living area. The spacious kitchen boasts stainless steel appliances, quartz countertops, and plenty of cupboard space. Just off the kitchen is the bright and airy dining room, which leads out to your back deck through the backdoor. This is a great place to enjoy hanging out with friends and family in the summer. Back inside you will find a convenient 2 pc bathroom tucked away just off the dining room.
The generously sized living room is perfect for entertaining, with large south-facing windows that provide plenty of natural light. The main floor of this townhome features beautiful hardwood floors throughout, adding a touch of warmth and elegance to the space.
Upstairs, you'll find 2 good-sized secondary bedrooms that can also be used as a home office. A 4pc bathroom is conveniently located adjacent to these bedrooms. Further down the hall and past your upstairs laundry, you'll find the bright and sunny primary bedroom featuring a large walk-in closet and 3pc ensuite bathroom.
This townhome is located close to shopping, the Vivo recreation centre, groceries, and has easy access to Stoney Trail and Deerfoot, making commuting a breeze. Don't miss out on this fantastic opportunity to own a beautiful townhome in the sought-after community of Panorama Hills, book your private viewing today!
Location
Province AB
County Calgary
Area Cal Zone N
Zoning M-1 d75
Direction S
Rooms
Other Rooms 1
Basement None
Interior
Interior Features Kitchen Island, No Smoking Home, Quartz Counters, Storage, Walk-In Closet(s)
Heating Forced Air
Cooling None
Flooring Carpet, Ceramic Tile, Hardwood
Appliance Dishwasher, Garage Control(s), Microwave, Range Hood, Refrigerator, Stove(s), Washer/Dryer, Window Coverings
Laundry In Hall, In Unit, Upper Level
Exterior
Parking Features Driveway, Single Garage Attached, Tandem
Garage Spaces 2.0
Garage Description Driveway, Single Garage Attached, Tandem
Fence None
Community Features Park, Playground, Pool, Schools Nearby, Shopping Nearby, Sidewalks, Street Lights
Amenities Available Parking, Trash, Visitor Parking
Roof Type Asphalt Shingle
Porch Deck
Exposure S
Total Parking Spaces 3
Building
Lot Description Few Trees, No Neighbours Behind
Foundation Poured Concrete
Architectural Style 3 Storey
Level or Stories Three Or More
Structure Type Composite Siding,Wood Frame
Others
HOA Fee Include Amenities of HOA/Condo,Common Area Maintenance,Insurance,Maintenance Grounds,Professional Management,Reserve Fund Contributions,Snow Removal
Restrictions Pet Restrictions or Board approval Required,Pets Allowed
Tax ID 76647700
Ownership Private
Pets Allowed Yes
Read Less Info
Want to know what your home might be worth? Contact us for a FREE valuation!

Our team is ready to help you sell your home for the highest possible price ASAP




