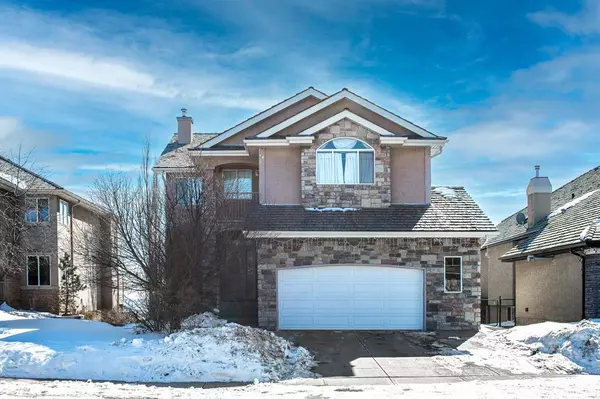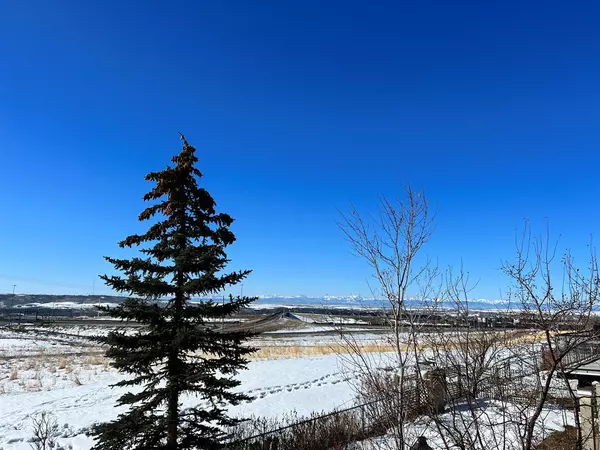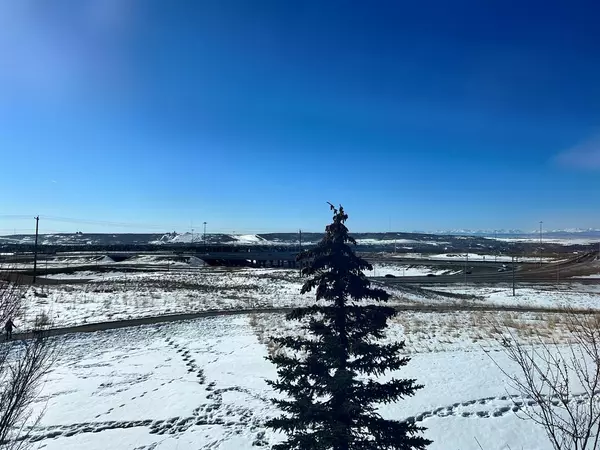For more information regarding the value of a property, please contact us for a free consultation.
Key Details
Sold Price $930,000
Property Type Single Family Home
Sub Type Detached
Listing Status Sold
Purchase Type For Sale
Square Footage 2,648 sqft
Price per Sqft $351
Subdivision Royal Oak
MLS® Listing ID A2028099
Sold Date 04/17/23
Style 2 Storey
Bedrooms 4
Full Baths 4
Half Baths 1
Originating Board Calgary
Year Built 2001
Annual Tax Amount $5,251
Tax Year 2022
Lot Size 6,200 Sqft
Acres 0.14
Property Description
Welcome to this impressive NEWLY renovated house with unobstructed MOUNTAIN, CITY and COP views. This beautiful home has over 3,600 sqft of developed living space. Open concept main floor features bright family room with 17ft Ceilings and oversized windows letting in ample south sunshine. Spacious kitchen offers kitchen island with NEW granite countertop, NEW cooktop, NEW hood fan, maple cabinets, and walkthrough pantry. Formal dining room with large windows allowing you a beautiful view. NEW engineering hardwood flooring throughout main floor. A Den along with a half bath and laundry room complete the main level. Upstairs, you will find two good size bedrooms, a large bonus room with vaulted ceilings, built-in shelves and access to balcony, and a master bedroom with walk-in closet and 5 pc ensuite includes dual sinks, tub and separate shower. Fully developed walk-out basement offers a kitchenette with cabinets and another refrigerator. Rec Room with 2nd fireplace surround by tile and custom built-in wall unit. Forth bedroom also has walk-in closet and 3pc ensuite. NEW vinyl flooring in whole basement. NEW ceramic tiles in basement and main bathrooms floor. Fully Sweeping VIEWS of mountain, city and COP in ALL three levels. Fresh paint throughout entire house. Over sized double garage with NEW door. Fully fenced back yard with mature trees perfect for enjoying summer nights! A few minutes walk to LRT, easy access to main roads, parks, pathways, shopping & more. Book your private showing today!
Location
Province AB
County Calgary
Area Cal Zone Nw
Zoning R-C1
Direction N
Rooms
Other Rooms 1
Basement Finished, Walk-Out
Interior
Interior Features High Ceilings, Kitchen Island, Pantry, Walk-In Closet(s)
Heating Forced Air
Cooling Central Air
Flooring Carpet, Ceramic Tile, Hardwood, Vinyl
Fireplaces Number 2
Fireplaces Type Basement, Family Room, Gas
Appliance Dishwasher, Dryer, Range Hood, Refrigerator, Stove(s), Washer, Window Coverings
Laundry Main Level
Exterior
Parking Features Double Garage Attached
Garage Spaces 2.0
Garage Description Double Garage Attached
Fence Fenced
Community Features Golf, Shopping Nearby
Roof Type Cedar Shake
Porch Deck
Lot Frontage 54.01
Exposure N
Total Parking Spaces 4
Building
Lot Description Backs on to Park/Green Space, Fruit Trees/Shrub(s), Landscaped, Rectangular Lot, Treed, Views
Foundation Poured Concrete
Architectural Style 2 Storey
Level or Stories Two
Structure Type Stone,Stucco,Wood Frame
Others
Restrictions None Known
Tax ID 76850003
Ownership Private
Read Less Info
Want to know what your home might be worth? Contact us for a FREE valuation!

Our team is ready to help you sell your home for the highest possible price ASAP
GET MORE INFORMATION





