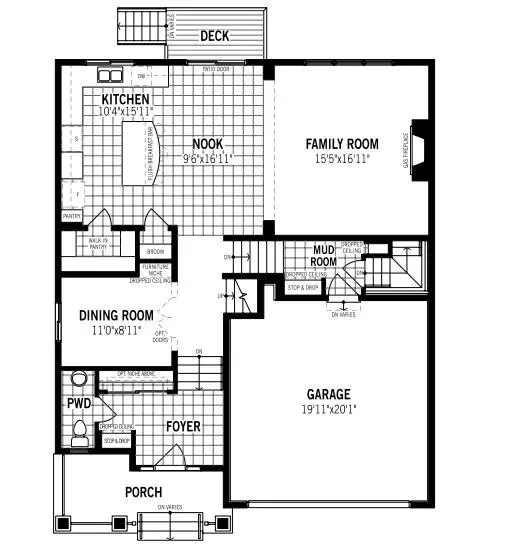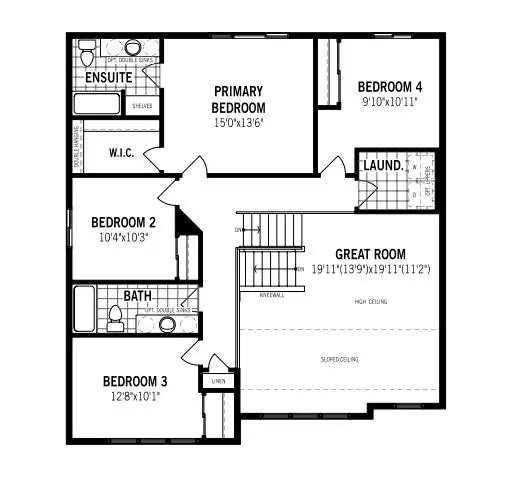For more information regarding the value of a property, please contact us for a free consultation.
Key Details
Sold Price $752,990
Property Type Single Family Home
Sub Type Detached
Listing Status Sold
Purchase Type For Sale
Square Footage 2,613 sqft
Price per Sqft $288
Subdivision Carrington
MLS® Listing ID A2032670
Sold Date 04/17/23
Style 2 Storey
Bedrooms 4
Full Baths 2
Half Baths 1
Originating Board Calgary
Year Built 2023
Lot Size 3,767 Sqft
Acres 0.09
Property Description
The Ptarmigan offers 2,613 sq.ft. and is located in our Carrington community, in Calgary priced at $752,990. This stunning home offers a beautiful, much desired, great room which showcases over a 14’ ceiling height, you will have the option to go up to the bedrooms, or down to the main floor. This split level home feels exceptionally spacious with 4 very large bedrooms, large walk-in closet off Primary Bedroom, a double sized linen closet and a conveniently located laundry room. On the main floor you will have an opportunity to utilize the additional room towards the front foyer as a dining room or office, with window. The openness from your oversized Family Room to dining area and kitchen will leave with endless opportunities for dining and living room furniture. You cannot forget, the balcony doors off the kitchen nook, leading out to your deck and down to your backyard. Enjoy access to amenities including planned schools, an environmental reserve, and recreational facilities, sure to complement your lifestyle!
Location
Province AB
County Calgary
Area Cal Zone N
Zoning R-G
Direction W
Rooms
Other Rooms 1
Basement Full, Unfinished
Interior
Interior Features High Ceilings, Kitchen Island, No Animal Home, No Smoking Home, Open Floorplan, Walk-In Closet(s)
Heating Forced Air
Cooling None
Flooring Carpet, Tile, Vinyl
Appliance Dishwasher, Electric Stove, Garage Control(s), Range Hood, Refrigerator
Laundry Upper Level
Exterior
Parking Features Double Garage Attached, Driveway, On Street
Garage Spaces 2.0
Garage Description Double Garage Attached, Driveway, On Street
Fence None
Community Features Park, Playground, Sidewalks, Street Lights
Roof Type Asphalt Shingle
Porch Deck, Front Porch
Lot Frontage 14.01
Total Parking Spaces 4
Building
Lot Description Back Yard, Lawn, Interior Lot, Street Lighting, Private
Foundation Poured Concrete
Architectural Style 2 Storey
Level or Stories Two
Structure Type Vinyl Siding,Wood Frame
New Construction 1
Others
Restrictions None Known
Ownership Private
Read Less Info
Want to know what your home might be worth? Contact us for a FREE valuation!

Our team is ready to help you sell your home for the highest possible price ASAP
GET MORE INFORMATION





