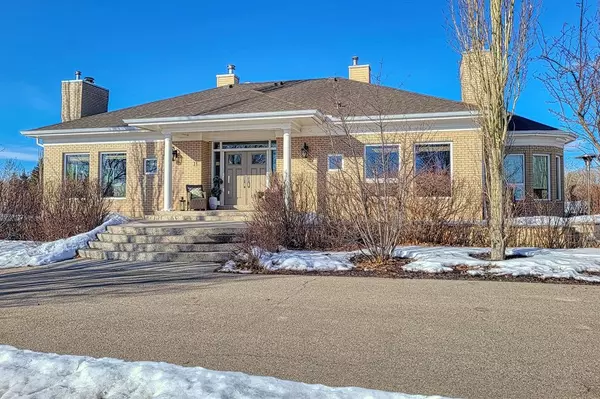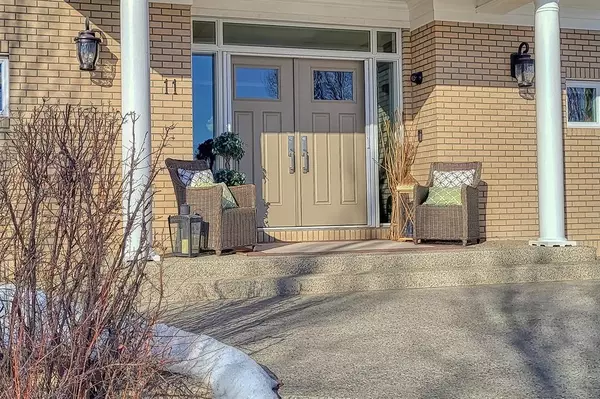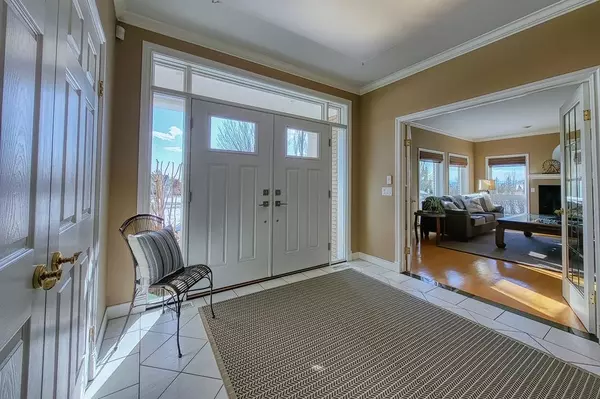For more information regarding the value of a property, please contact us for a free consultation.
Key Details
Sold Price $1,575,000
Property Type Single Family Home
Sub Type Detached
Listing Status Sold
Purchase Type For Sale
Square Footage 3,371 sqft
Price per Sqft $467
Subdivision Horizon View Estates
MLS® Listing ID A2024392
Sold Date 04/17/23
Style Acreage with Residence,Bungalow
Bedrooms 4
Full Baths 4
Half Baths 1
Originating Board Calgary
Year Built 1994
Annual Tax Amount $6,812
Tax Year 2023
Lot Size 2.000 Acres
Acres 2.0
Property Description
Step into luxury living and love the life you live! Escape the city and enjoy the benefits of country living. This stunning bungalow is situated on a 2 acre parcel and boasts a brick exterior, triple car heated garage and breathtaking mountain views. With over 6300 square feet of living space, this 4-bedroom, 5-bathroom home offers ample room for families or those who love to entertain. The updated shingles, windows and doors w/ silent screens, updated kitchen and baths, new basement development, along with the main floor laundry, ensure that every aspect of this home is designed for your comfort. The heart of the home is the kitchen, complete with all the latest appliances, granite countertops, abundant cabinetry, a large centre island w/ breakfast bar and bright sunny separate eating area. The large foyer opens into several directions towards a spacious formal living room w/fireplace and welcoming dining room with hardwood floors and a shared double-sided fireplace provides the perfect setting for gatherings with friends and family. The sunken living room room, with its curved wall of windows, allows the beauty of the property's mature landscape and mountain views to shine through. Main floor bedrooms are situated in a private area of the home. The master suite is a spacious retreat with a large walk-in closet and five-piece ensuite bath w/in floor heat. Two additional bedrooms and 4 pce bath are located in this area of the home. Additional features of this home are main floor laundry room, flex room (bedroom or office space) with a 3 piece guest bath conveniently located, 2 piece bath, mud room, 3 fireplaces, custom built in bar & beverage centre, media centre, pool table / games area, making it the ultimate entertainment destination. The bright lower level also features 9 ft ceilings, a nice size gym area, another bedroom, 3 piece bathroom w/in floor heat and generous storage space (991 sq ft). This "built for entertaining" home has two furnaces, a newer boiler and reverse osmosis system and uses municipal water. The triple oversized garage is insulated, heated, has 3 brand new openers, extensive storage and a nice size workshop. Exceptional value and pride of ownership throughout. The sprawling, beautifully landscaped two-acre lot is just minutes from local shopping and is centrally located in South Springbank off Horizon View Road. Don't miss this opportunity to own a piece of paradise, schedule your visit to 11 Horizon View Lane today!”
Location
Province AB
County Rocky View County
Area Cal Zone Springbank
Zoning CR
Direction S
Rooms
Other Rooms 1
Basement Finished, Full
Interior
Interior Features Bar, Bookcases, Breakfast Bar, Built-in Features, Closet Organizers, Crown Molding, Double Vanity, French Door, Granite Counters, High Ceilings, Jetted Tub, Kitchen Island, No Smoking Home, Open Floorplan, Recessed Lighting, See Remarks, Storage, Vinyl Windows, Walk-In Closet(s), Wet Bar
Heating Central, In Floor, Fireplace(s), Forced Air, Humidity Control, Natural Gas, Zoned
Cooling None
Flooring Carpet, Ceramic Tile, Hardwood
Fireplaces Number 3
Fireplaces Type Den, Dining Room, Family Room, Gas, Mantle, Marble
Appliance Dishwasher, Dryer, Freezer, Gas Cooktop, Gas Water Heater, Humidifier, Microwave, Oven-Built-In, Refrigerator, See Remarks, Warming Drawer, Washer, Water Softener, Window Coverings
Laundry Laundry Room, Main Level, Sink
Exterior
Parking Features Additional Parking, Driveway, Garage Door Opener, Garage Faces Side, Heated Garage, Insulated, Paved, Triple Garage Attached, Workshop in Garage
Garage Spaces 3.0
Garage Description Additional Parking, Driveway, Garage Door Opener, Garage Faces Side, Heated Garage, Insulated, Paved, Triple Garage Attached, Workshop in Garage
Fence Partial
Community Features Other
Utilities Available Cable Internet Access, Electricity Connected, Natural Gas Connected
Roof Type Asphalt Shingle
Porch Front Porch, Patio, Wrap Around
Exposure S
Total Parking Spaces 3
Building
Lot Description Cul-De-Sac, Landscaped, Level, Paved, Private, Treed, Views
Foundation Poured Concrete
Sewer Holding Tank
Water Co-operative
Architectural Style Acreage with Residence, Bungalow
Level or Stories One
Structure Type Brick,Wood Frame
Others
Restrictions None Known
Tax ID 76900103
Ownership Private
Read Less Info
Want to know what your home might be worth? Contact us for a FREE valuation!

Our team is ready to help you sell your home for the highest possible price ASAP




