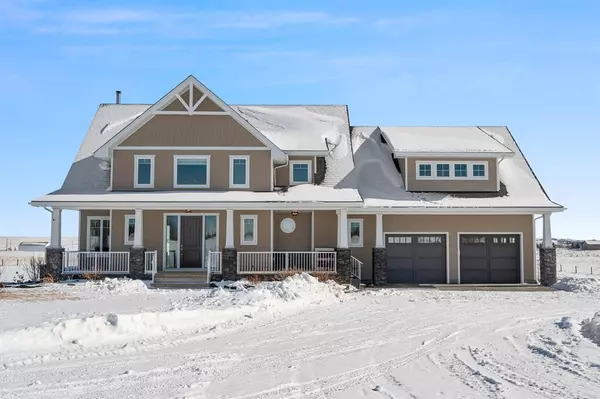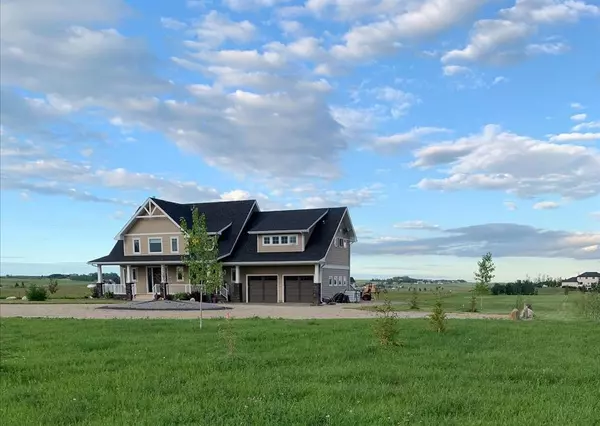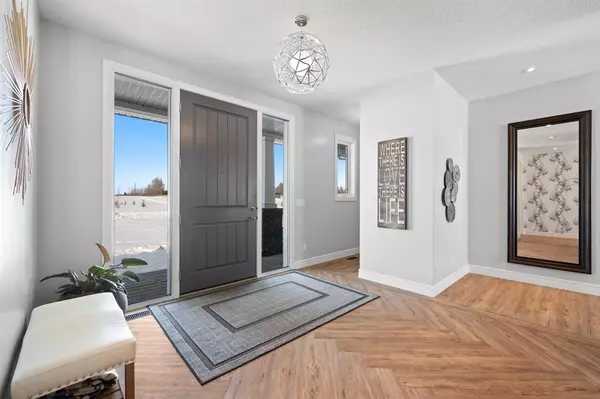For more information regarding the value of a property, please contact us for a free consultation.
Key Details
Sold Price $1,530,000
Property Type Single Family Home
Sub Type Detached
Listing Status Sold
Purchase Type For Sale
Square Footage 3,740 sqft
Price per Sqft $409
MLS® Listing ID A2025297
Sold Date 04/17/23
Style 2 Storey,Acreage with Residence
Bedrooms 6
Full Baths 4
Half Baths 1
Originating Board Calgary
Year Built 2017
Annual Tax Amount $5,404
Tax Year 2022
Lot Size 9.910 Acres
Acres 9.91
Property Description
Stunning FULLY FINISHED custom 5 bedroom home with additional 1 bed STUDIO/bonus room/ SUITE (illegal) above the garage. Located on 9.9 acres just minutes from Cochrane.Upon entering this home your are greeted by a large open entry with convenient WALK IN COAT CLOSET and home OFFICE all flowing seamlessly into a Chefs DREAM KITCHEN with expansive quartz countertops, island with seating and loads of sleek white cabinetry with many extras such as a pot filler over the induction stove, stainless appliances including a built in microwave, double oven, and lovely VIEWS of the surrounding landscape. Store all your groceries and counter appliances in the spacious WALK-IN PANTRY conveniently located next to the mudroom with lockers and garage entrance.The open concept design, allows for easy flow between the kitchen, dining and living areas making it ideal for entertaining, family get togethers and access into the backyard, where you'll find a lovey space to enjoy the great outdoors. Whether you're hosting a BBQ, Gardening, gathering with friends around the fire pit, or just lounging by in the sun, this backyard is the perfect space to create lasting memories with family and friends. The large dining area is ideal for formal or casual dining options and opens into a relaxing living room with cozy WOOD BURNING FIREPLACE and large windows with beautiful yard views. The upper floor features a BONUS ROOM, LAUNDRY ROOM and 2 bedrooms including a HUGE PRIMARY SUITE with gorgeous ensuite bath with soaker tub, shower, double sinks and HIS AND HERS walk in closets with built ins. The fully finished basement boasts a comfortable family room, 3 additional bedrooms, bathroom, GYM /hobby room and additional LAUNDRY room. But wait theres more! Completing this home is a separate 1 BEDROOM BONUS ROOM/ guest/nanny suite (illegal) /studio/home office above the garage with a flexible layout and includes a nook with cabinetry, sink, microwave and fridge a Sunny flex/dining area with balcony, living room, 3 piece bath and laundry room. The oversized heated double garage features a two OVERSIZED parking stalls for full size trucks, and additional UTILITY GARAGE for lawn tractor or workshop and easy access to tend the yard which includes raised garden beds with drip system. The garage also includes a bathroom with shower/dog wash and wet bar perfect for easy clean up, grabbing a quick drink and providing access to the patio a perfect spot for a future hot tub! There is a ton of gravel parking outside for several cars, RV and acreage toys. This home is the epitome of comfort and charm, with its beautiful front porch views, cozy living areas, inviting backyard, upgrades including A/C, built in speakers, a power gate and hundreds of young, assorted trees and bushes located throughout the property including Poplar, Golden and Laurel Leaf Willows, Maple, Spruce, Lilac, Dogwoods, Saskatoon and Haskap Berry Bushes. Don't miss the opportunity to make this lovey home yours!
Location
Province AB
County Rocky View County
Zoning R-RUR
Direction W
Rooms
Other Rooms 1
Basement Finished, Full
Interior
Interior Features Closet Organizers, Kitchen Island, No Smoking Home, Open Floorplan, Sump Pump(s), Vinyl Windows, Wired for Sound
Heating Forced Air, Natural Gas
Cooling Central Air
Flooring Carpet, Tile, Vinyl
Fireplaces Number 1
Fireplaces Type Living Room, Wood Burning
Appliance Dishwasher, Double Oven, Electric Cooktop, Electric Stove, Microwave, Range Hood, Refrigerator, Washer/Dryer
Laundry In Basement, In Hall, Upper Level
Exterior
Parking Features Double Garage Detached, Gated, Gravel Driveway, Heated Garage, Insulated, Workshop in Garage
Garage Spaces 2.0
Garage Description Double Garage Detached, Gated, Gravel Driveway, Heated Garage, Insulated, Workshop in Garage
Fence Fenced
Community Features Other
Roof Type Asphalt Shingle
Porch Balcony(s), Front Porch, Patio
Exposure W
Total Parking Spaces 6
Building
Lot Description Garden, Rectangular Lot
Foundation Poured Concrete
Sewer Septic Tank
Water Well
Architectural Style 2 Storey, Acreage with Residence
Level or Stories Two
Structure Type Composite Siding
Others
Restrictions Call Lister,Utility Right Of Way
Tax ID 76888434
Ownership Private
Read Less Info
Want to know what your home might be worth? Contact us for a FREE valuation!

Our team is ready to help you sell your home for the highest possible price ASAP




