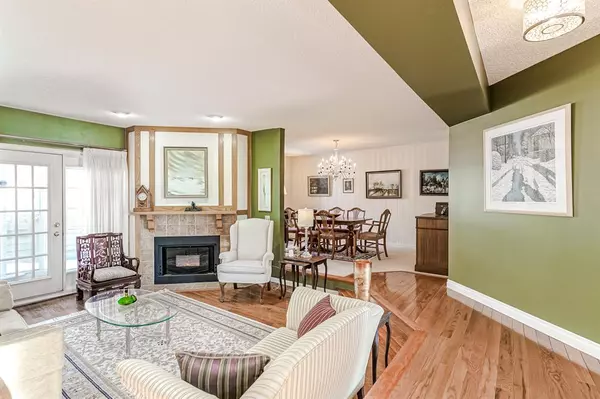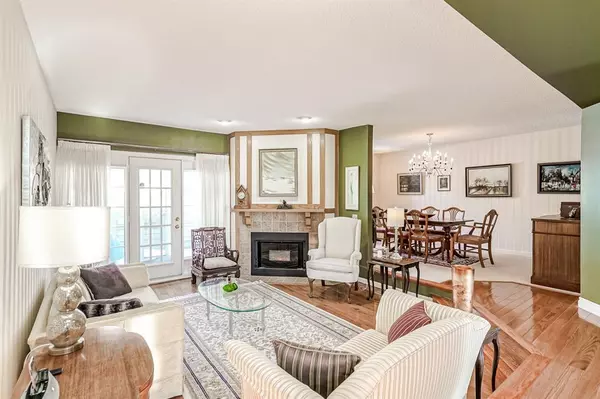For more information regarding the value of a property, please contact us for a free consultation.
Key Details
Sold Price $490,000
Property Type Townhouse
Sub Type Row/Townhouse
Listing Status Sold
Purchase Type For Sale
Square Footage 1,729 sqft
Price per Sqft $283
Subdivision Strathcona Park
MLS® Listing ID A2034151
Sold Date 04/17/23
Style 2 Storey
Bedrooms 3
Full Baths 2
Half Baths 1
Condo Fees $660
Originating Board Calgary
Year Built 1980
Annual Tax Amount $2,463
Tax Year 2022
Property Description
This stunning executive END UNIT is an absolute gem that boasts a spacious and impressive floor plan with gorgeous city views. From the moment you step inside, you'll be impressed with the main floor layout that features a spacious living room, formal dining room, and a cozy family room that's perfect for relaxing after a long day. Bright kitchen with beautiful granite counters, a large island, and an eating area. Front Deck and private patio in the back offer the perfect space for outdoor entertaining. Upstairs, you'll find three large bedrooms that provide ample space for rest and relaxation, while the fully developed basement offers a spacious family room and tons of storage, making it perfect for any growing family. A convenient oversized insulated, heated double garage provides plenty of space for your vehicles and storage needs. This well-maintained complex is located in the highly desirable neighbourhood of Strathcona park, offering easy access to all the amenities you need, including shopping, parks, paths, and more. Other great features of this amazing property include two fireplaces, fresh paint, central air conditioning, a high-efficiency furnace, and a newer hot water tank. So, if you're looking for a great location and an exceptional home, look no further than this impressive end unit! Check out the 3D tour!
Location
Province AB
County Calgary
Area Cal Zone W
Zoning M-CG d30
Direction E
Rooms
Basement Finished, Full
Interior
Interior Features Central Vacuum, French Door, Kitchen Island, No Animal Home, No Smoking Home, Quartz Counters, Storage
Heating Forced Air, Natural Gas
Cooling Central Air
Flooring Carpet, Linoleum
Fireplaces Number 2
Fireplaces Type Family Room, Gas, Living Room, Mantle
Appliance Built-In Oven, Dryer, Garage Control(s), Induction Cooktop, Refrigerator, Washer, Window Coverings
Laundry In Basement, Laundry Room, Lower Level
Exterior
Garage Double Garage Attached, Garage Door Opener, Heated Garage, Oversized
Garage Spaces 2.0
Garage Description Double Garage Attached, Garage Door Opener, Heated Garage, Oversized
Fence None
Community Features Golf, Park, Schools Nearby, Playground, Sidewalks, Street Lights, Shopping Nearby
Amenities Available Visitor Parking
Roof Type Asphalt Shingle
Porch Balcony(s), Deck
Exposure E
Total Parking Spaces 2
Building
Lot Description Low Maintenance Landscape, Views
Foundation Poured Concrete
Architectural Style 2 Storey
Level or Stories Two
Structure Type Brick,Wood Frame,Wood Siding
Others
HOA Fee Include Common Area Maintenance,Insurance,Professional Management,Reserve Fund Contributions,Sewer,Snow Removal,Water
Restrictions Utility Right Of Way
Tax ID 76778944
Ownership Private
Pets Description Restrictions, Yes
Read Less Info
Want to know what your home might be worth? Contact us for a FREE valuation!

Our team is ready to help you sell your home for the highest possible price ASAP
GET MORE INFORMATION





