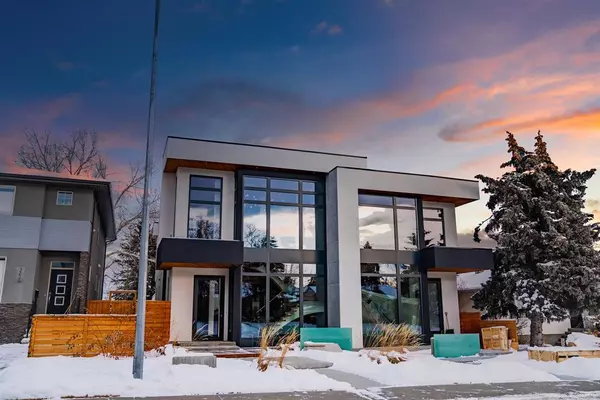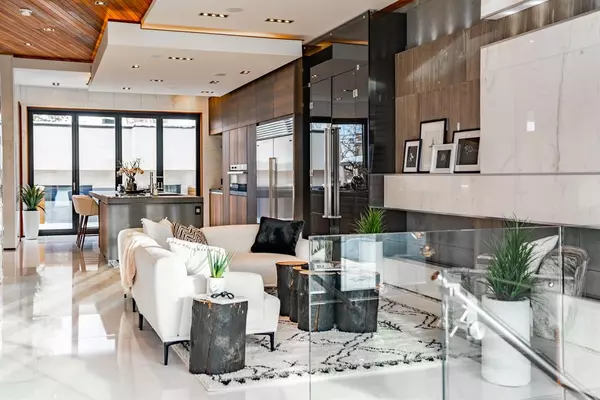For more information regarding the value of a property, please contact us for a free consultation.
Key Details
Sold Price $1,276,000
Property Type Single Family Home
Sub Type Semi Detached (Half Duplex)
Listing Status Sold
Purchase Type For Sale
Square Footage 1,888 sqft
Price per Sqft $675
Subdivision Killarney/Glengarry
MLS® Listing ID A2013262
Sold Date 04/17/23
Style 2 Storey,Side by Side
Bedrooms 3
Full Baths 3
Half Baths 1
Originating Board Calgary
Year Built 2015
Annual Tax Amount $6,760
Tax Year 2022
Lot Size 3,239 Sqft
Acres 0.07
Property Description
** Be sure to watch the full cinematic home tour of this stunning C3 Developments build! This luxurious inner-city custom infill is a RARE find, and a MUST SEE. The unique design is both bold, and elegant. When you enter this modern build, you'll notice how the light pours through the two storey entrance showcasing the 32ft custom chandelier and the Gaulhofer floor to ceiling windows. The soaring 11ft ceilings are accentuated by the striking built in features throughout the home. Featuring exotic wood, Italian marble and four season private courtyard that is truly one of a kind. The kitchen design is spectacular, with integrated Miele and Sub-Zero appliances, Pedini cabinetry and gorgeous under cabinet LED lighting. The large 14.5ft concrete island with seating for up to 7 is exceptional. There is even a private deck out to the back of the home with folding glass doors. The living room features a gorgeous marble ethanol fireplace, integrated storage cabinetry, and a unique custom wine cellar. Take up the open riser staircase with tempered glass rail brings up to your primary luxury oasis that does not disappoint. Spacious, stunning, and absolutely crisp in its design. With a 5ft ethanol burning fireplace, coffee bar, private loo, oversized custom shower, plenty of storage, and his and hers vanities with a pedestal tub to complete the space. There is also a walk-in closet with extensive exotic wood built-ins. This level also has two more additional bedrooms with floor to ceiling windows, and a 4pc stunning bathroom. On the lower level, you'll find your dream basement. The exceptional custom enclosed full bar greets you as soon as you enter the space. Down the hall there is Thermidor room, steam room and sauna and another bedroom with a 3pc bathroom. Located just steps away from parks, pathways, and a short commute downtown, this executive luxury custom home build by C3 Developments is special - and unlike anything else you'll find on the market. Book your private showing now!
Location
Province AB
County Calgary
Area Cal Zone Cc
Zoning DC
Direction W
Rooms
Basement Finished, Full
Interior
Interior Features Built-in Features, Closet Organizers, Double Vanity, High Ceilings, Kitchen Island, No Animal Home, No Smoking Home, Open Floorplan, Recessed Lighting, Sauna, Soaking Tub, Steam Room, Storage, Tankless Hot Water, Walk-In Closet(s), Wet Bar
Heating In Floor, Forced Air, Natural Gas
Cooling None, Rough-In
Flooring Hardwood, Marble
Fireplaces Number 3
Fireplaces Type Mixed, See Remarks
Appliance Built-In Oven, Dishwasher, Garage Control(s), Gas Cooktop, Microwave, Range Hood, Refrigerator, Wine Refrigerator
Laundry Upper Level
Exterior
Garage Alley Access, Double Garage Detached
Garage Spaces 2.0
Garage Description Alley Access, Double Garage Detached
Fence Fenced
Community Features Park, Schools Nearby, Playground, Sidewalks, Street Lights, Shopping Nearby
Roof Type Rubber
Porch Deck
Lot Frontage 3239.0
Exposure W
Total Parking Spaces 2
Building
Lot Description Back Yard, Low Maintenance Landscape, Landscaped, Level, Street Lighting, Rectangular Lot
Foundation Poured Concrete
Architectural Style 2 Storey, Side by Side
Level or Stories Two
Structure Type Stone,Stucco,Wood Frame,Wood Siding
New Construction 1
Others
Restrictions None Known
Tax ID 76435669
Ownership Private
Read Less Info
Want to know what your home might be worth? Contact us for a FREE valuation!

Our team is ready to help you sell your home for the highest possible price ASAP
GET MORE INFORMATION





