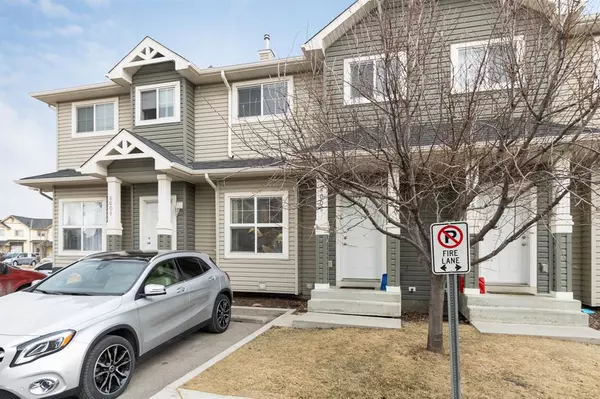For more information regarding the value of a property, please contact us for a free consultation.
Key Details
Sold Price $330,200
Property Type Townhouse
Sub Type Row/Townhouse
Listing Status Sold
Purchase Type For Sale
Square Footage 1,040 sqft
Price per Sqft $317
Subdivision Taradale
MLS® Listing ID A2040055
Sold Date 04/16/23
Style 2 Storey
Bedrooms 3
Full Baths 2
Half Baths 1
Condo Fees $275
Originating Board Calgary
Year Built 2006
Annual Tax Amount $1,730
Tax Year 2022
Lot Size 1,287 Sqft
Acres 0.03
Property Description
**THE VIDEO IS A MUST WATCH** Welcome to this beautiful 3 bedroom 2.5 bath townhome in Taradale! This stunning two-story townhouse boasts over 1500 sqft of living space and is fully developed with a 3-pc bathroom in the basement. This home is impeccably maintained. Main-floor includes an open living room which leads to a dinning and an L-shape kitchen plus a half-bath on this floor. Upstairs: you have your master bedroom plus a full washroom and 2 more bedrooms. In the basement, there is an additional 3-piece full washroom and rec-room for your enjoyment!
Some recent upgrades include newer stainless steel appliances, a beautiful kitchen sink and faucet, well-kept laminate flooring, and 9-foot ceilings. The living space is well kept and move-in ready!
You'll love the location of this home - it's conveniently located close to elementary schools, jr high schools, shopping, banks, medical clinics, the YMCA, library, c-train, transit routes and the Genesis Centre. There are also several grocery stores nearby for your convenience.
Additionally, there is a Gurudwara Sahib nearby for those who wish to practice their faith. The townhome is also close to a transit station, making it easy for you to get around the city.
Overall, this townhome is a great place to call home. Don't miss out on this opportunity to live in a well-kept, spacious townhome in a fantastic location! Call your favorite realtor today!
Location
Province AB
County Calgary
Area Cal Zone Ne
Zoning M-1 d75
Direction E
Rooms
Basement Finished, Full
Interior
Interior Features No Animal Home, No Smoking Home, Open Floorplan, Pantry
Heating Central, Natural Gas
Cooling ENERGY STAR Qualified Equipment, None
Flooring Carpet, Laminate, Linoleum
Appliance Dishwasher, Dryer, Electric Stove, Microwave Hood Fan, Refrigerator, Washer
Laundry In Basement, In Unit
Exterior
Garage Off Street, Parking Pad, Stall
Garage Description Off Street, Parking Pad, Stall
Fence None
Community Features Schools Nearby, Street Lights, Shopping Nearby
Amenities Available Park, Playground
Roof Type Asphalt Shingle
Porch None
Lot Frontage 17.91
Exposure E
Total Parking Spaces 1
Building
Lot Description Interior Lot, Rectangular Lot
Foundation Poured Concrete
Architectural Style 2 Storey
Level or Stories Two
Structure Type Concrete,Mixed,Vinyl Siding
Others
HOA Fee Include Common Area Maintenance,Insurance,Professional Management,Reserve Fund Contributions,Snow Removal
Restrictions None Known
Ownership Private
Pets Description Yes
Read Less Info
Want to know what your home might be worth? Contact us for a FREE valuation!

Our team is ready to help you sell your home for the highest possible price ASAP
GET MORE INFORMATION





