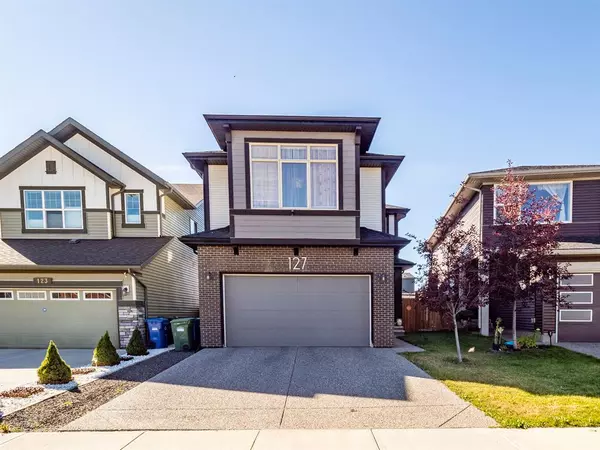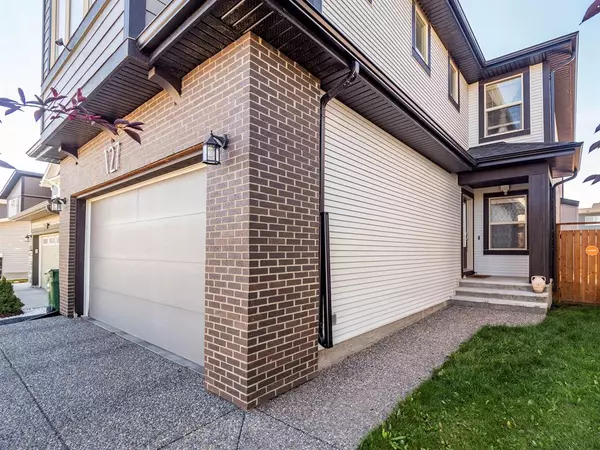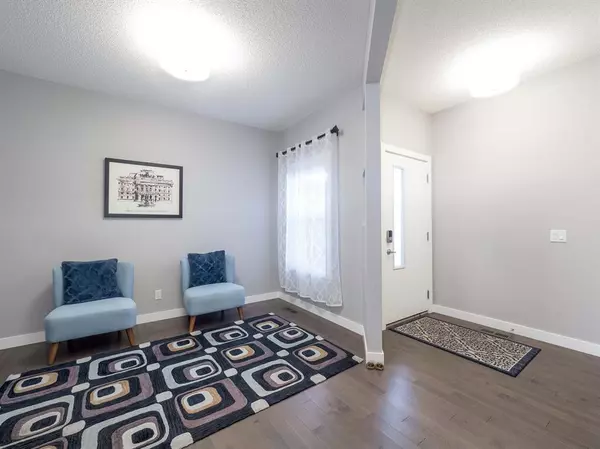For more information regarding the value of a property, please contact us for a free consultation.
Key Details
Sold Price $680,000
Property Type Single Family Home
Sub Type Detached
Listing Status Sold
Purchase Type For Sale
Square Footage 2,271 sqft
Price per Sqft $299
Subdivision Walden
MLS® Listing ID A2033897
Sold Date 04/16/23
Style 2 Storey
Bedrooms 3
Full Baths 2
Half Baths 1
Originating Board Calgary
Year Built 2016
Annual Tax Amount $3,943
Tax Year 2022
Lot Size 3,853 Sqft
Acres 0.09
Property Description
Welcome to this IMMACULATELY MAINTAINED 2 STOREY HOME featuring: CONTEMPORARY DESIGN with HARDWOOD FLOORS throughout the main , CONVENIENT FRONT OFFICE/DEN .The LIVING ROOM has COZY GAS BURNING FIREPLACE . It is an “OPEN TO BELOW “ floor-plan FLOODED WITH NATURAL LIGHTS from the MASSIVE GLASS WINDOW WALLS (with MOTORIZED BLINDS ) ;The MAIN LEVEL comes with SPACIOUS DINING AREA with DIRECT ACCESS TO A DECK and NO MAINTENANCE FULLY FENCED BACKYARD ideal for family entertaining/gathering. Kitchen has a large QUARTER TOP ISLAND , NUMEROUS CUPBOARDS, CORNER PANTRY, STAINLESS APPLIANCES, and GAS RANGE . Head on UPSTAIRS you will find the SPACIOUS MASTER BEDROOM with ENSUITE and a WALK-IN CLOSET ; 2 MORE GOOD SIZED BEDROOMS, 4 PC BATH , AND A LARGE BONUS ROOM completes the upper level . ASPHALT SHINGLES AND VINYL SIDINGS were replaced 2021. UNFINISHED BASEMENT is a LARGE OPEN AREA AND AWAITS YOUR FUTURE DESIGNS .It has ROUGH-IN FOR BATHROOM . Shopping , Restaurants, schools, parks, playgrounds and access to roadways make Walden a perfect place to live. Don't miss your chance to own this beautiful home, call today for your private showing!
Location
Province AB
County Calgary
Area Cal Zone S
Zoning R-1N
Direction NE
Rooms
Other Rooms 1
Basement Full, Unfinished
Interior
Interior Features High Ceilings, No Animal Home, No Smoking Home, Open Floorplan, Quartz Counters, Vinyl Windows
Heating Forced Air, Natural Gas
Cooling None
Flooring Carpet, Ceramic Tile, Hardwood
Fireplaces Number 1
Fireplaces Type Gas
Appliance Dishwasher, Electric Stove, Garage Control(s), Microwave Hood Fan, Refrigerator, Washer/Dryer, Window Coverings
Laundry Main Level
Exterior
Parking Features Double Garage Attached
Garage Spaces 2.0
Garage Description Double Garage Attached
Fence Fenced
Community Features Schools Nearby, Playground, Sidewalks, Street Lights, Shopping Nearby
Roof Type Asphalt Shingle
Porch Deck
Lot Frontage 30.94
Total Parking Spaces 4
Building
Lot Description Low Maintenance Landscape, Rectangular Lot
Foundation Poured Concrete
Architectural Style 2 Storey
Level or Stories Two
Structure Type Vinyl Siding,Wood Frame
Others
Restrictions None Known
Tax ID 76647696
Ownership Private
Read Less Info
Want to know what your home might be worth? Contact us for a FREE valuation!

Our team is ready to help you sell your home for the highest possible price ASAP
GET MORE INFORMATION





