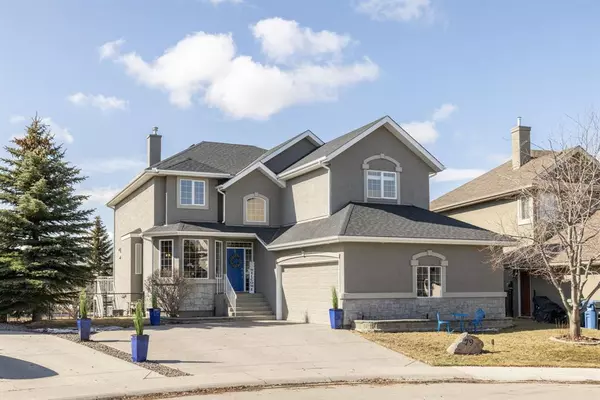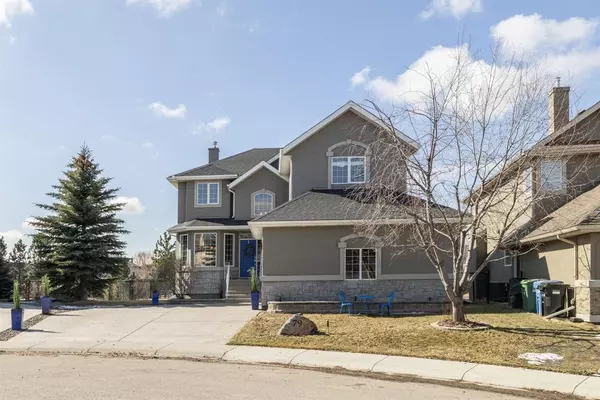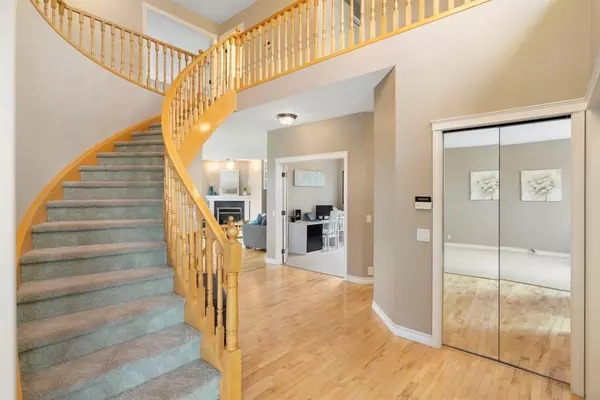For more information regarding the value of a property, please contact us for a free consultation.
Key Details
Sold Price $975,000
Property Type Single Family Home
Sub Type Detached
Listing Status Sold
Purchase Type For Sale
Square Footage 2,989 sqft
Price per Sqft $326
Subdivision Cranston
MLS® Listing ID A2037674
Sold Date 04/16/23
Style 2 Storey
Bedrooms 4
Full Baths 3
Half Baths 1
HOA Fees $15/ann
HOA Y/N 1
Originating Board Calgary
Year Built 2001
Annual Tax Amount $5,841
Tax Year 2022
Lot Size 8,643 Sqft
Acres 0.2
Property Description
Welcome to this fantastic 2 storey home in Cranston with a WALKOUT BASEMENT and MOUNTAIN VIEWS for your growing family. This stunning home has over 4000sq feet developed space including 4 bedrooms, 3.5 bathrooms, an office and a large bonus room. Situated on a quiet close, you will love the CURB APPEAL with an OVERSIZED side drive, double heated garage. As you enter through the front door, you are greeted with a GRAND foyer and a beautiful CURVED staircase taking your eyes to the high cathedral ceilings. There is a formal living and dining room just to your left and a large den to your right. As you make your way to the white kitchen, you start noticing the updates like a built-in combo oven unit and an enormous granite island and a dining room that can accommodate any size family. Take a step outside to the generous deck and take in the morning sunrise or the late sunsets all from the comfort of your home. Upstairs you will find a primary bedroom with a very large picture window and stunning mountain views. The master ensuite is spacious and offers walk-in closet, ‘his & her' vanities and even a make-up area. The UPSTAIRS LAUNDRY will sure to impress you along with two generous kids rooms, each with walk-in closets and a bonus room completing the upstairs. In the walkout level, you will find another large bedroom complete with an attached dressing room/closet, a full bathroom and an unbelievable sized recreational area. Large windows flood the basement with light making it feel like a main level. The basement has cozy INFLOOR HEATING and the house has two furnaces to keep everyone warm. In the summer, there is central a/c which was installed in 2021. New roof installed in 2019. On top of this, enjoy the luxury of a water softening system. Outside the massive backyard is easy to water with a multi-zone irrigation system and has enough room for a trampoline and an outdoor playset. Icing on the cake is backing onto green space with walking path and nearby playground. Within minutes walk to either the Public or Catholic School, this home is the perfect home for your growing family. Call your favourite REALTOR® to view it todaybefore it's gone!
Location
Province AB
County Calgary
Area Cal Zone Se
Zoning R-1
Direction N
Rooms
Other Rooms 1
Basement Separate/Exterior Entry, Finished, Walk-Out
Interior
Interior Features Bookcases, Central Vacuum, Closet Organizers, Double Vanity, French Door, Granite Counters, Kitchen Island, Pantry, Walk-In Closet(s)
Heating In Floor, Forced Air, Natural Gas
Cooling Central Air
Flooring Carpet, Hardwood
Fireplaces Number 1
Fireplaces Type Gas
Appliance Central Air Conditioner, Dishwasher, Double Oven, Dryer, Electric Cooktop, Garage Control(s), Garburator, Refrigerator, Washer, Water Softener
Laundry Laundry Room, Upper Level
Exterior
Parking Features Double Garage Attached, Garage Door Opener, Heated Garage, Insulated, Oversized
Garage Spaces 2.0
Garage Description Double Garage Attached, Garage Door Opener, Heated Garage, Insulated, Oversized
Fence Fenced
Community Features Park, Playground, Schools Nearby, Shopping Nearby, Sidewalks, Street Lights
Amenities Available Clubhouse, Park, Party Room, Playground, Racquet Courts, Recreation Facilities, Recreation Room
Roof Type Asphalt Shingle
Porch Deck, Patio, See Remarks
Lot Frontage 52.66
Total Parking Spaces 4
Building
Lot Description Backs on to Park/Green Space, Garden, Underground Sprinklers, Pie Shaped Lot, Views
Foundation Poured Concrete
Architectural Style 2 Storey
Level or Stories Two
Structure Type Stone,Stucco,Wood Frame
Others
Restrictions None Known
Tax ID 76376047
Ownership Private
Read Less Info
Want to know what your home might be worth? Contact us for a FREE valuation!

Our team is ready to help you sell your home for the highest possible price ASAP
GET MORE INFORMATION





