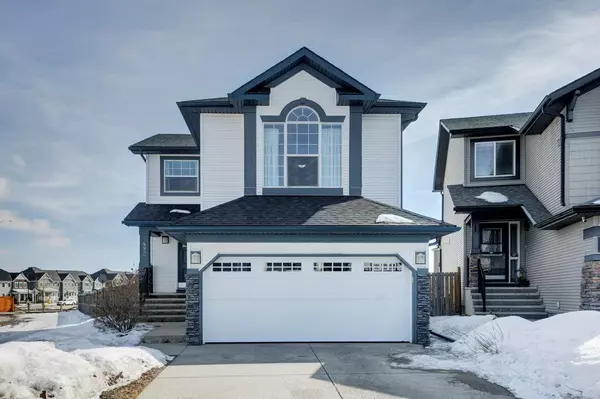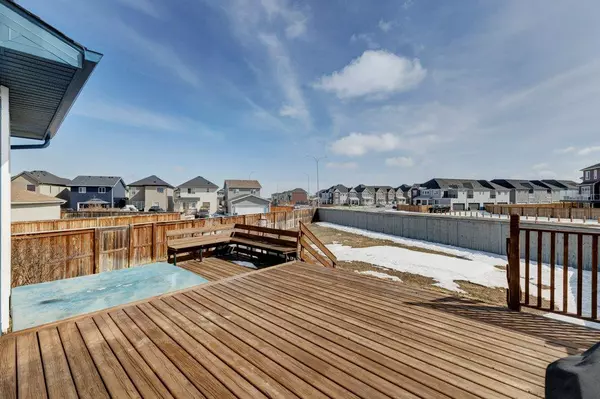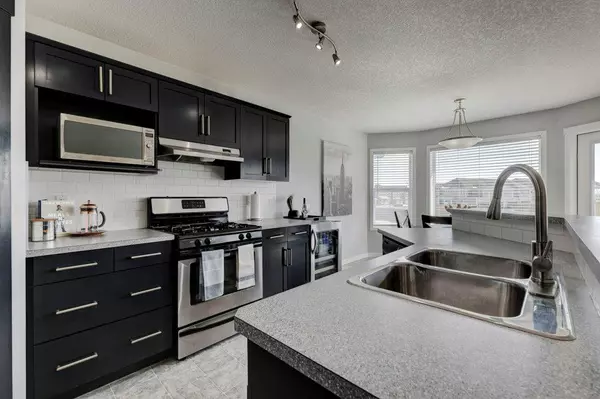For more information regarding the value of a property, please contact us for a free consultation.
Key Details
Sold Price $600,000
Property Type Single Family Home
Sub Type Detached
Listing Status Sold
Purchase Type For Sale
Square Footage 1,814 sqft
Price per Sqft $330
Subdivision Silverado
MLS® Listing ID A2033517
Sold Date 04/15/23
Style 2 Storey
Bedrooms 3
Full Baths 2
Half Baths 1
HOA Fees $17/ann
HOA Y/N 1
Originating Board Calgary
Year Built 2008
Annual Tax Amount $3,406
Tax Year 2022
Lot Size 6,964 Sqft
Acres 0.16
Property Description
You'd be hard pressed to find a three bedroom family home with this much land in Silverado! Huge south facing pie shaped backyard with enough space to house a triple detached garage and the garden of your dreams. Spacious foyer leads to a well designed open floorplan. Entertaining is a delight in the sun drenched kitchen with ample cabinet space, corner pantry, center island and stainless steel appliances. Spacious living room with refinished hardwood floors, gas fireplace, lots of light and open to the dining room that has a huge picture window and access to two tiered decking and stone patio in massive south facing yard. At almost 7,000 square feet, the sun drenched yard has plenty of space to relax, watch the kids play or if cars/toys/RV's are your thing, build a triple detached garage with side alley access. The upper floor family room is perfect for game or movie night with the family. Generous sized master bedroom with four piece ensuite and walk-in closet, two kids bedrooms and a 4 piece bath complete the upper level. Basement has bath rough-in and awaits your finishing touch. Main floor laundry and two piece powder room tucked away by access to double attached garage add to functionality of floorplan. New Class 4 shingles, partial siding replacement and exterior paint allow you to forget about exterior maintenance for the short term. Superior location on a quiet street super close to children's playground and park, community shopping amenities, few block walk to public elementary school and a few more to Holy Child School K-9. Easy access to the ring road, public transit and shopping.
Location
Province AB
County Calgary
Area Cal Zone S
Zoning R-1N
Direction NW
Rooms
Other Rooms 1
Basement Full, Unfinished
Interior
Interior Features Kitchen Island, No Smoking Home, Open Floorplan, Pantry, Storage
Heating Forced Air, Natural Gas
Cooling None
Flooring Carpet, Ceramic Tile, Hardwood
Fireplaces Number 1
Fireplaces Type Gas, Great Room, Mantle
Appliance Dishwasher, Dryer, Gas Stove, Microwave, Range Hood, Refrigerator, Washer, Window Coverings
Laundry Main Level
Exterior
Parking Features Double Garage Attached, Driveway, Front Drive
Garage Spaces 2.0
Garage Description Double Garage Attached, Driveway, Front Drive
Fence Fenced
Community Features Park, Playground, Schools Nearby, Shopping Nearby, Sidewalks
Amenities Available None
Roof Type Asphalt Shingle
Porch Deck, Front Porch
Lot Frontage 21.65
Total Parking Spaces 4
Building
Lot Description Back Lane, Back Yard, Cul-De-Sac, Low Maintenance Landscape, Street Lighting, Pie Shaped Lot
Foundation Poured Concrete
Architectural Style 2 Storey
Level or Stories Two
Structure Type Wood Frame
Others
Restrictions None Known
Tax ID 76748299
Ownership Private
Read Less Info
Want to know what your home might be worth? Contact us for a FREE valuation!

Our team is ready to help you sell your home for the highest possible price ASAP
GET MORE INFORMATION





