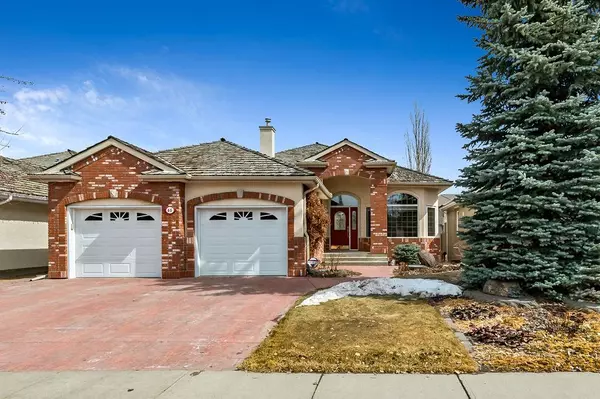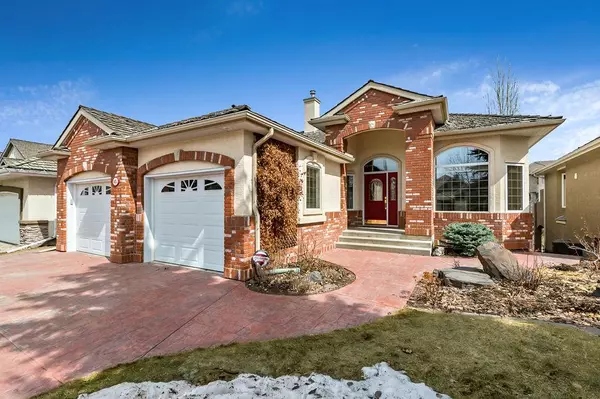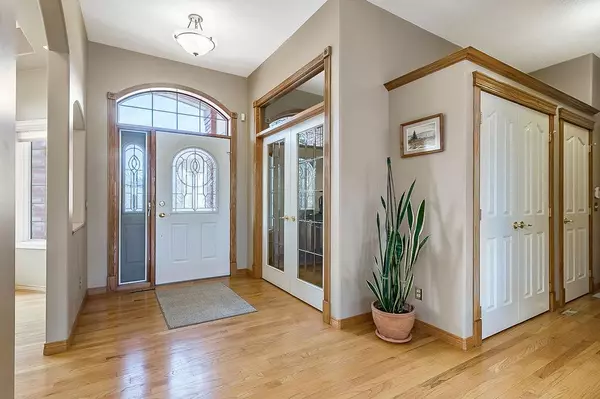For more information regarding the value of a property, please contact us for a free consultation.
Key Details
Sold Price $852,100
Property Type Single Family Home
Sub Type Detached
Listing Status Sold
Purchase Type For Sale
Square Footage 1,485 sqft
Price per Sqft $573
Subdivision Evergreen
MLS® Listing ID A2039748
Sold Date 04/15/23
Style Bungalow
Bedrooms 4
Full Baths 2
Half Baths 2
Originating Board Calgary
Year Built 1999
Annual Tax Amount $4,532
Tax Year 2022
Lot Size 5,414 Sqft
Acres 0.12
Property Description
Custom built bungalow with TRIPLE GARAGE and over 2,500 sq ft of living space including fully developed walk out basement. Backing onto a greenspace, this great condition home is in a perfect family friendly location in Evergreen Estates. The open main floor is flooded with natural light with many large windows, transom windows and 10' ceilings. The spacious kitchen has a large island, lots of cabinetry, counterspace, a walk in pantry and is open to the living room with a gorgeous fireplace feature wall. The hardwood floors are beautiful, the king sized primary suite (16'8" x 13' 11") has an extra large walk in closet and a relaxing ensuite with soaker tub and separate shower. The WALK OUT BASEMENT FEATURES HEATED FLOORS, a huge family room, two great sized bedrooms, an extra large craft room/office (could easily be a 4th bedroom), lots of storage and a garden door to a private covered patio and the beautiful professionally landscaped back yard with access to Fish Creek Provincial Park only a stone's throw away. Just a few of the many extra features - deck has gas hook up for BBQ, patio has 220 V & gas rough-in for hot tub, the insulated & drywalled TRIPLE CAR GARAGE HAS HEATED FLOORS and is 38' 6"deep on tandem side, 20' deep on other side and has an ultra convenient 9' x 5' storage space above the tandem side. Viewing is highly recommended!
Location
Province AB
County Calgary
Area Cal Zone S
Zoning R-1
Direction W
Rooms
Other Rooms 1
Basement Finished, Walk-Out
Interior
Interior Features Bookcases, Built-in Features, Ceiling Fan(s), Central Vacuum, Closet Organizers, High Ceilings, Kitchen Island, Laminate Counters, Natural Woodwork, Open Floorplan, Pantry, Skylight(s)
Heating In Floor, Fireplace(s), Forced Air, Natural Gas
Cooling Central Air
Flooring Carpet, Hardwood, Laminate
Fireplaces Number 2
Fireplaces Type Family Room, Gas, Living Room, Tile
Appliance Central Air Conditioner, Dishwasher, Dryer, Electric Stove, Garage Control(s), Humidifier, Microwave, Refrigerator, Washer, Water Softener, Window Coverings
Laundry Main Level
Exterior
Parking Features Garage Door Opener, Heated Garage, Insulated, Triple Garage Attached
Garage Spaces 3.0
Garage Description Garage Door Opener, Heated Garage, Insulated, Triple Garage Attached
Fence Fenced
Community Features Park, Schools Nearby, Playground, Shopping Nearby
Roof Type Cedar Shake
Porch Deck, Patio
Lot Frontage 49.54
Total Parking Spaces 3
Building
Lot Description Greenbelt, Landscaped, Rectangular Lot
Foundation Poured Concrete
Architectural Style Bungalow
Level or Stories One
Structure Type Brick,Wood Frame
Others
Restrictions None Known
Tax ID 76532333
Ownership Private
Read Less Info
Want to know what your home might be worth? Contact us for a FREE valuation!

Our team is ready to help you sell your home for the highest possible price ASAP
GET MORE INFORMATION





