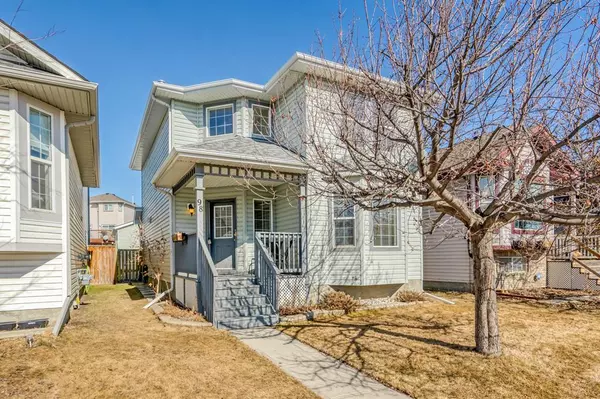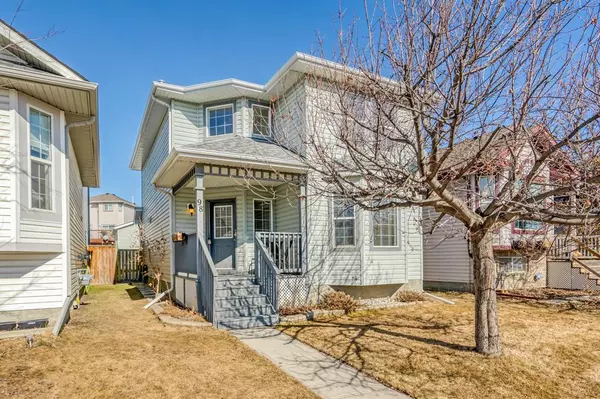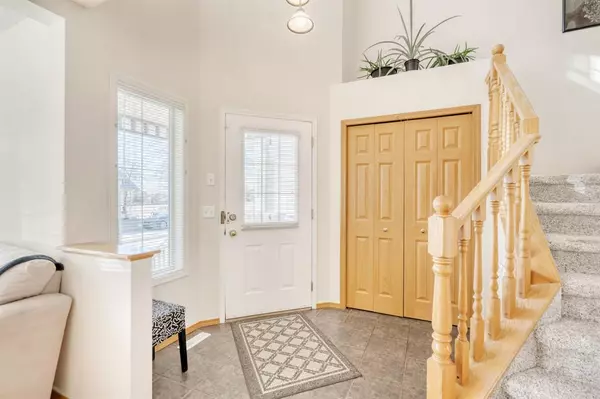For more information regarding the value of a property, please contact us for a free consultation.
Key Details
Sold Price $552,000
Property Type Single Family Home
Sub Type Detached
Listing Status Sold
Purchase Type For Sale
Square Footage 1,537 sqft
Price per Sqft $359
Subdivision Country Hills
MLS® Listing ID A2036750
Sold Date 04/15/23
Style 2 Storey
Bedrooms 3
Full Baths 2
Half Baths 1
Originating Board Calgary
Year Built 1998
Annual Tax Amount $3,213
Tax Year 2022
Lot Size 3,347 Sqft
Acres 0.08
Property Description
GREAT CURB APPEAL + PRIDE OF OWNERSHIP | BEAUTIFUL & WELL MAINTAINED 2-STOREY | 3 BED + 2.5 BATH | LIGHT & BRIGHT | DETACHED + HEATED + OVERSIZED DOUBLE GARAGE | FINISHED BASEMENT | NEW ROOF (2023) | Nestled into quiet mature Country Hills, this JEWEL OF A HOME is waiting for the first time home buyer/s, and families!! The pride of ownership will captivate you from the first curbside glance as this home is truly something special, and in a FANTASTIC location--STEPS AWAY FROM COUNTRY HILLS PARK. Walk up onto the landing & imagine yourself enjoying your morning coffees on the SUNNY veranda taking in the PARK VIEWS. Open your front door & step into a home that exudes WARMTH and COMFORT with it's soft neutral palette! Your beautiful kitchen is very functional, and flooded with natural light-- open to the cozy family room (gas fireplace) & breakfast nook. Your SUNNY kitchen offers lots of countertop & cabinet space, newer STAINLESS STEEL appliances + GAS STOVE! The kitchen is conveniently steps to the back door which leads out to the good sized deck, a beautiful private yard with fruit trees + a GAS LINE for BBQ'ing on our warm summer days. The NEWLY carpeted upper level boasts three bedrooms where 2 decent sized bedrooms SHARE a 4-piece bath. The LARGE open & bright primary bedroom retreat comes with a 4-pc ensuite, and a spacious walk-in closet offering lots of room for your clothes and accessories, and completes the upper level. Travel back down to the main floor and you will find a half bath conveniently located near the stairway to the lower level. As you make your way to the lower level, you will be greeted by a very LARGE OPEN set up that can be used as an office space/workout area or an additional games/recreation room - it even comes with a WET BAR! This area may be the perfect ZEN space for you to rejuvenate after a long day or the kids to play, as laundry is located in the lower level as well. Your backyard oasis is the ideal size to entertain friends and family! You will absolutely LOVE the OVER SIZED, HEATED DOUBLE GARAGE - enough room for 2 cars, a motorcycle and lots of storage--- this home is the FULL PACKAGE!! It exudes warmth, COMFORT, and is very clean and is waiting for its next lucky owner. Country Hills is an EXCEPTIONAL GOLF COURSE community, offering a plethora of shopping and dining options, including T&T Market, Brewhouse, Winners, and several grocers, all of which are just a short walk or drive away. You'll also enjoy easy access to one of North America's top walking and bike path systems, as well as proximity to all schools, all major arteries, numerous parks, playgrounds, and recreational facilities like VIVO and the Calgary Library. If you do decide to venture out of the community, transit is readily available too!
Location
Province AB
County Calgary
Area Cal Zone N
Zoning R-C1N
Direction E
Rooms
Other Rooms 1
Basement Finished, Full
Interior
Interior Features Ceiling Fan(s), Central Vacuum, No Smoking Home, Pantry, Separate Entrance, Storage, Vinyl Windows, Walk-In Closet(s)
Heating Forced Air, Natural Gas
Cooling None
Flooring Carpet, Laminate, Tile
Fireplaces Number 1
Fireplaces Type Family Room, Gas, Glass Doors, Mantle
Appliance Dishwasher, Dryer, Garage Control(s), Gas Stove, Humidifier, Range Hood, Refrigerator, Washer, Window Coverings
Laundry Lower Level
Exterior
Parking Features Alley Access, Double Garage Detached, Garage Door Opener, Garage Faces Rear, Heated Garage, Insulated, Oversized, Rear Drive
Garage Spaces 2.0
Garage Description Alley Access, Double Garage Detached, Garage Door Opener, Garage Faces Rear, Heated Garage, Insulated, Oversized, Rear Drive
Fence Fenced
Community Features Golf, Park, Schools Nearby, Playground, Sidewalks, Street Lights, Shopping Nearby
Roof Type Asphalt Shingle
Porch Deck, Porch
Lot Frontage 30.02
Exposure SE
Total Parking Spaces 2
Building
Lot Description Back Lane, Back Yard, Few Trees, Front Yard, Lawn, Low Maintenance Landscape, Level, Rectangular Lot
Foundation Poured Concrete
Architectural Style 2 Storey
Level or Stories Two
Structure Type Vinyl Siding,Wood Frame
Others
Restrictions Restrictive Covenant-Building Design/Size
Tax ID 76390534
Ownership Private
Read Less Info
Want to know what your home might be worth? Contact us for a FREE valuation!

Our team is ready to help you sell your home for the highest possible price ASAP




