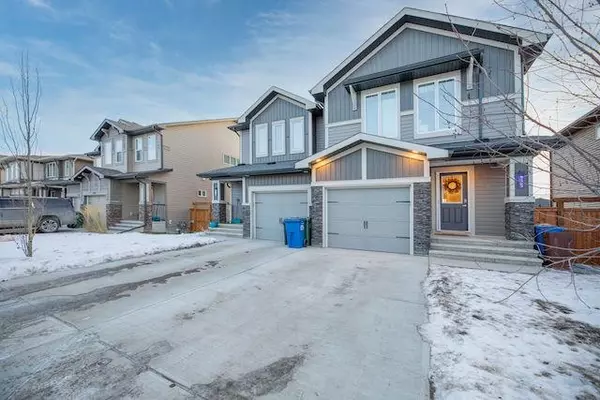For more information regarding the value of a property, please contact us for a free consultation.
Key Details
Sold Price $479,000
Property Type Single Family Home
Sub Type Semi Detached (Half Duplex)
Listing Status Sold
Purchase Type For Sale
Square Footage 1,357 sqft
Price per Sqft $352
Subdivision Heartland
MLS® Listing ID A2036083
Sold Date 04/15/23
Style 2 Storey,Side by Side
Bedrooms 3
Full Baths 3
Half Baths 1
Originating Board Calgary
Year Built 2018
Annual Tax Amount $2,743
Tax Year 2022
Lot Size 3,029 Sqft
Acres 0.07
Lot Dimensions 33 x 108
Property Description
Welcome 'home' to Cochrane. The best of both worlds, just a short commute to Calgary and only 40 minutes from the mountains in the lovely community of Heartland. Main floor is open concept flooded with sunshine with southern exposure. Watch out the large kitchen window, or catch your favorite cooking show while preparing dinner in your open floor plan. Granite counters and neutral decor. Upstairs your large primary bedroom has plenty of room for a king sized bed, a walk in closet and a 4 piece ensuite including stand up shower and double sinks. Two other generous sized bedrooms with extra large windows, a 4 pce bath and an upstairs laundry room for convenience complete the bright upper level. The lower level is finished with an oversized window in the recreation/games room with wetbar, and another full 4 pce bathroom featuring an OVE smart toilet/bidet. The backyard starts on your deck with a view of the mountains, natural gas hookup for the bar b q and is fully fenced with a double gate for your back alley access. Shed under deck. Nothing to do but move in, this family home has everything needed for your family to call home in Cochrane.
Location
Province AB
County Rocky View County
Zoning R-2
Direction N
Rooms
Other Rooms 1
Basement Finished, Full
Interior
Interior Features Bidet, Breakfast Bar, Double Vanity, Granite Counters, No Smoking Home, Open Floorplan, Recessed Lighting, Storage, Vinyl Windows, Walk-In Closet(s), Wired for Sound
Heating Forced Air, Natural Gas
Cooling None
Flooring Carpet, Laminate
Appliance Dishwasher, Electric Range, Garage Control(s), Microwave, Refrigerator, Washer/Dryer
Laundry Upper Level
Exterior
Parking Features Alley Access, Driveway, Single Garage Attached
Garage Spaces 1.0
Garage Description Alley Access, Driveway, Single Garage Attached
Fence Fenced
Community Features None
Roof Type Asphalt Shingle
Porch Deck, Front Porch
Lot Frontage 33.0
Exposure N
Total Parking Spaces 2
Building
Lot Description Back Lane, Back Yard, Backs on to Park/Green Space, Beach, Front Yard
Foundation Poured Concrete
Sewer Public Sewer
Water Public
Architectural Style 2 Storey, Side by Side
Level or Stories Two
Structure Type Vinyl Siding
Others
Restrictions None Known
Tax ID 75885772
Ownership Private
Read Less Info
Want to know what your home might be worth? Contact us for a FREE valuation!

Our team is ready to help you sell your home for the highest possible price ASAP




