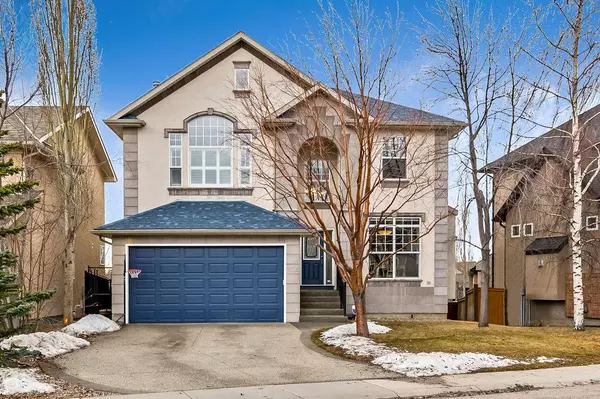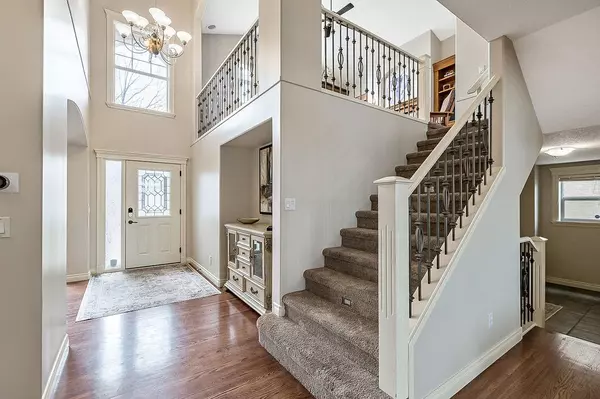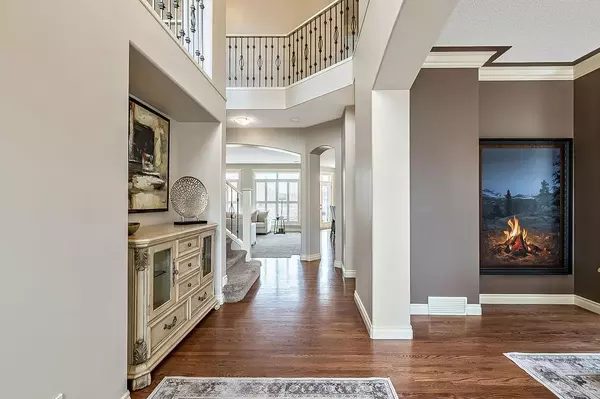For more information regarding the value of a property, please contact us for a free consultation.
Key Details
Sold Price $1,095,000
Property Type Single Family Home
Sub Type Detached
Listing Status Sold
Purchase Type For Sale
Square Footage 2,575 sqft
Price per Sqft $425
Subdivision Strathcona Park
MLS® Listing ID A2039779
Sold Date 04/15/23
Style 2 Storey
Bedrooms 4
Full Baths 3
Half Baths 1
Originating Board Calgary
Year Built 2000
Annual Tax Amount $6,177
Tax Year 2022
Lot Size 5,457 Sqft
Acres 0.13
Property Description
***Open House (Sat, Apr 15) Cancelled*** SUN-FILLED + SPACIOUS IN STRATHCONA PARK | Nestled into a leafy and quiet Strathcona street, this sunny "forever" home offers 3+1 bedrooms, 3.5 bathrooms, a lofted central bonus room, and walk-out basement. The executive level finishing throughout includes site-finished oak floors, custom window shutters, crown mouldings, massive windows, tons of custom built storage and 3 gas fireplaces! With a total of 3622 sf of move-in ready living space, there is room to grow and enjoy for the many years to come. The functional floor plan is tailor-made for families, truly utilizing the space where it is needed most.... like the huge family room open to the breakfast nook and gourmet kitchen with granite counters, corner pantry, tiered island and induction range. The main floor also offers a dramatic vaulted entry, 2 PC powder room, formal dining space and spacious mudroom/entry from the attached garage. Imagine movie/game nights in the fabulous bonus room with beautiful vaulted ceilings and windows to match. There are 3 well-sized bedrooms on the upper level including the primary suite with airy vaulted ceilings, walk-in closet and updated 6PC ensuite with soaker tub and steam shower. The renovated walk-out level has heated floors and features a 4th bedroom, 3rd full bathroom, flexible recreation space and a "next level" wet bar. The flat, south facing yard is perfect for enjoying the summers with the kids and the central A/C (replaced in 2020) will keep it cool! Walkable to top rated schools, parks and amenities, with easy access to downtown and major routes, this convenient location is perfect for the active West Hill family. Book your viewing today before it is sold!
Location
Province AB
County Calgary
Area Cal Zone W
Zoning R-1
Direction N
Rooms
Basement Finished, Walk-Out
Interior
Interior Features Ceiling Fan(s), Closet Organizers, Kitchen Island, Open Floorplan, Walk-In Closet(s)
Heating Forced Air, Natural Gas
Cooling Central Air
Flooring Carpet, Ceramic Tile, Hardwood
Fireplaces Number 3
Fireplaces Type Family Room, Gas, Living Room
Appliance Bar Fridge, Central Air Conditioner, Dishwasher, Electric Stove, Garage Control(s), Range Hood, Refrigerator, Washer/Dryer, Window Coverings
Laundry Laundry Room, Upper Level
Exterior
Garage Double Garage Attached, Garage Faces Front
Garage Spaces 2.0
Garage Description Double Garage Attached, Garage Faces Front
Fence Fenced
Community Features Clubhouse, Park, Schools Nearby, Playground, Tennis Court(s), Shopping Nearby
Amenities Available Clubhouse
Roof Type Asphalt Shingle
Porch Deck, Patio
Lot Frontage 41.83
Exposure N
Total Parking Spaces 2
Building
Lot Description Back Yard, Landscaped, Level, Rectangular Lot
Foundation Poured Concrete
Architectural Style 2 Storey
Level or Stories Two
Structure Type Stone,Stucco,Wood Frame
Others
Restrictions None Known
Tax ID 76775724
Ownership Private
Read Less Info
Want to know what your home might be worth? Contact us for a FREE valuation!

Our team is ready to help you sell your home for the highest possible price ASAP
GET MORE INFORMATION





