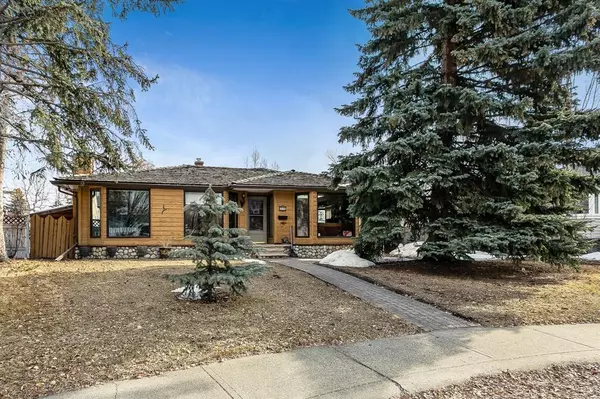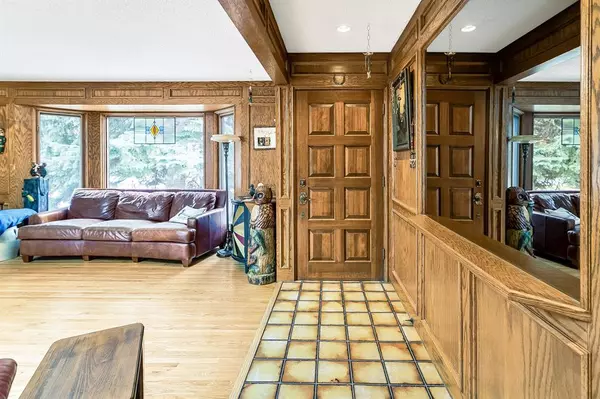For more information regarding the value of a property, please contact us for a free consultation.
Key Details
Sold Price $620,000
Property Type Single Family Home
Sub Type Detached
Listing Status Sold
Purchase Type For Sale
Square Footage 1,187 sqft
Price per Sqft $522
Subdivision Haysboro
MLS® Listing ID A2037091
Sold Date 04/15/23
Style Bungalow
Bedrooms 3
Full Baths 2
Originating Board Calgary
Year Built 1958
Annual Tax Amount $3,850
Tax Year 2022
Lot Size 7,814 Sqft
Acres 0.18
Property Description
Location, location, location! This warm and inviting family bungalow is on a huge treed pie lot with double garage parking with separate electrical panel plus gated additional parking off lane. This backs onto a community park with tennis, pickleball, elementary school, playground and more. Walking distance to Glenmore Landing Shopping Centre. This private cul de sac is an ideal family location. Shake roof is 2006 and was inspected and repaired in 2021. The lovely rear deck is partially shaded and an additional deck with french doors is off the dining area. This home features two skylite, one replace in 2021 and a new fireplace gas insert 2021 also. The basement is fully finishes with a bar, 3 piece bath, recroom and two additional rooms. Lovely hardwood graces the living and dining area with oak for warmth. This will steal your heart. Please book all viewings with a days notice.
Location
Province AB
County Calgary
Area Cal Zone S
Zoning R-C1
Direction S
Rooms
Basement Finished, Full
Interior
Interior Features Bar, Breakfast Bar
Heating Forced Air, Natural Gas
Cooling None
Flooring Carpet, Ceramic Tile, Hardwood, Laminate, Linoleum
Fireplaces Number 1
Fireplaces Type Gas
Appliance Built-In Oven, Dishwasher, Electric Cooktop, Garburator, Microwave, Refrigerator, Trash Compactor
Laundry In Basement
Exterior
Parking Features Double Garage Detached, RV Access/Parking, RV Gated
Garage Spaces 2.0
Garage Description Double Garage Detached, RV Access/Parking, RV Gated
Fence Fenced
Community Features Clubhouse, Park, Schools Nearby, Street Lights, Shopping Nearby
Roof Type Shake
Porch Deck
Lot Frontage 15.22
Total Parking Spaces 2
Building
Lot Description Back Lane, Back Yard, Brush, Cul-De-Sac
Building Description Wood Siding, Gated fence to rear yard for additional parking/storage
Foundation Poured Concrete
Architectural Style Bungalow
Level or Stories One
Structure Type Wood Siding
Others
Restrictions None Known
Tax ID 76383626
Ownership Private
Read Less Info
Want to know what your home might be worth? Contact us for a FREE valuation!

Our team is ready to help you sell your home for the highest possible price ASAP
GET MORE INFORMATION





