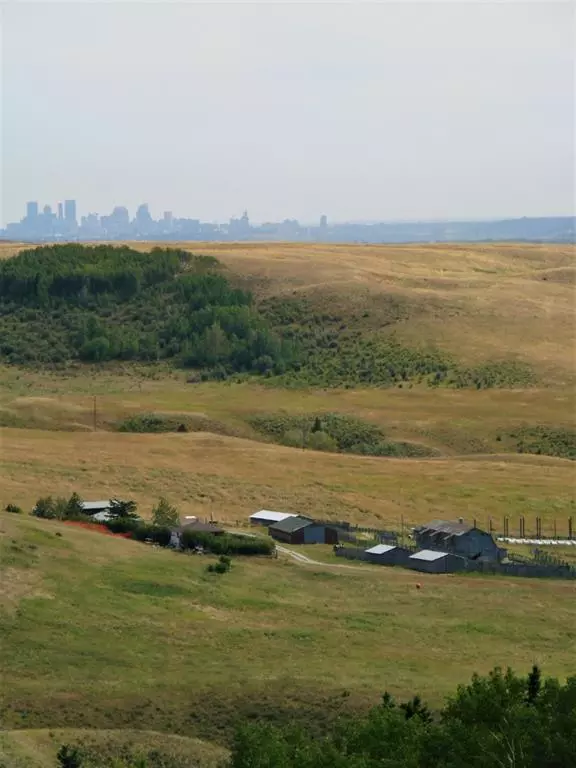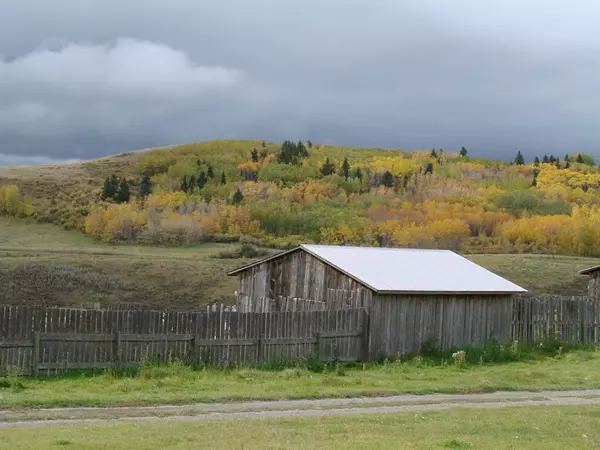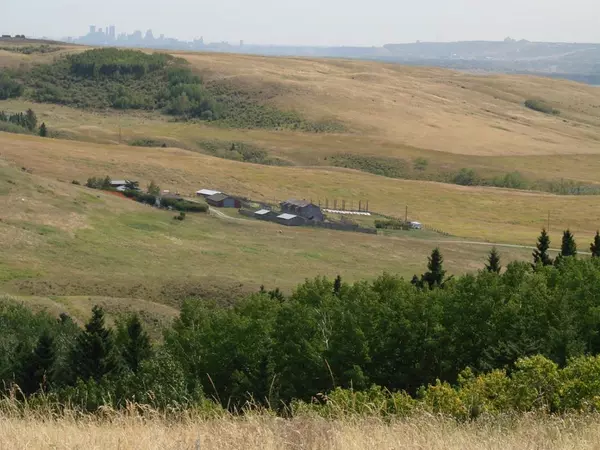For more information regarding the value of a property, please contact us for a free consultation.
Key Details
Sold Price $1,632,500
Property Type Single Family Home
Sub Type Detached
Listing Status Sold
Purchase Type For Sale
Square Footage 1,727 sqft
Price per Sqft $945
MLS® Listing ID A1245705
Sold Date 04/15/23
Style 1 and Half Storey,Acreage with Residence
Bedrooms 2
Full Baths 1
Originating Board Calgary
Year Built 1960
Annual Tax Amount $2,893
Tax Year 2022
Lot Size 146.150 Acres
Acres 146.15
Property Description
Own A Bit of History! 146 acres on the north boundary of the famous Glenbow Ranch Provincial Park! This small ranch was purchased in the 1930's and has been in the family ever since! There are 2 residences on the property, the main home was built in the 60's and the second home is now vacant and was constructed in the 40's. Way back when, the property was home to a dairy farm, the barn is still standing and is in reasonable condition but needs some extensive roof repairs. The cow stanchions are still in the main barn and the milk house still has the milking machines, buckets and SS Milk tank. There are 3 loafing sheds in good repair, corrals and wind breaks. Some of the fences are getting tired and need a bit of work. There are so many possibilities, with sweeping views of the Rockies, the Bow Valley corridor, City of Calgary in the distance! There is a second residence, (approx. 700 sf and has 2 bedrooms, 1-3pc bath, kitchen w/eating area and living room. this home was moved onto the property and has a concrete foundation), and has had some improvements. See attached Glenbow Ranch ASP for development potential. The ASP allows for 3 - 3.95 ac parcels, with balance conservation should the new owner's wish to participate.
Location
Province AB
County Rocky View County
Zoning AG-General
Direction S
Rooms
Basement Separate/Exterior Entry, Partially Finished, Walk-Out
Interior
Interior Features Wood Windows
Heating Standard, Forced Air, Natural Gas
Cooling None
Flooring Carpet, Ceramic Tile, Other
Fireplaces Number 1
Fireplaces Type Brick Facing, Living Room, Masonry, Wood Burning
Appliance Electric Stove, Freezer, Gas Water Heater, Refrigerator, Washer/Dryer
Laundry In Basement
Exterior
Parking Features Double Garage Detached, Off Street, Other
Garage Spaces 2.0
Garage Description Double Garage Detached, Off Street, Other
Fence Cross Fenced, Fenced
Community Features Golf, Schools Nearby, Shopping Nearby
Utilities Available Natural Gas Paid, Electricity Connected, Electricity Paid For, Natural Gas Connected, Phone Available, Sewer Connected, Water Paid For, Water Connected
Roof Type Asphalt Shingle
Accessibility Bathroom Grab Bars
Porch Patio
Lot Frontage 2624.8
Exposure S
Total Parking Spaces 10
Building
Lot Description Farm, Garden, Irregular Lot, Seasonal Water, Meadow, Native Plants, Pasture, Rolling Slope, See Remarks, Steep Slope, Views
Building Description Cedar,Wood Frame, Old dairy barn with stanchions, milk house and loft, needs new roofing, quonset in need of roof repairs and roofing, cattle sheds seem to be in good repair.
Foundation Block, Poured Concrete
Sewer Septic System
Water Well
Architectural Style 1 and Half Storey, Acreage with Residence
Level or Stories One and One Half
Structure Type Cedar,Wood Frame
Others
Restrictions Airspace Restriction,Call Lister,See Remarks,Underground Utility Right of Way
Tax ID 76891885
Ownership Power of Attorney
Read Less Info
Want to know what your home might be worth? Contact us for a FREE valuation!

Our team is ready to help you sell your home for the highest possible price ASAP




