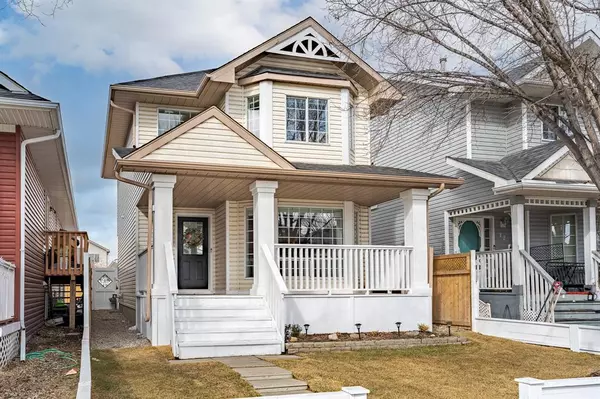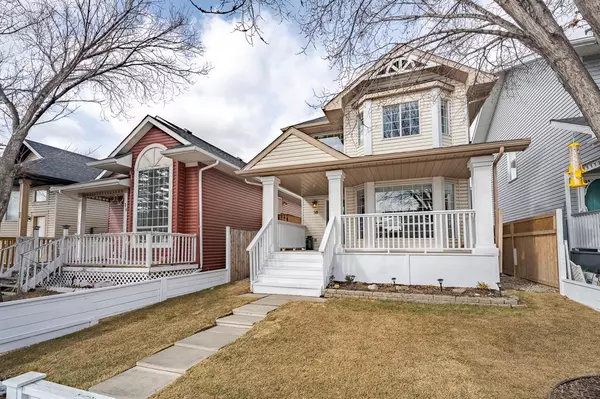For more information regarding the value of a property, please contact us for a free consultation.
Key Details
Sold Price $470,000
Property Type Single Family Home
Sub Type Detached
Listing Status Sold
Purchase Type For Sale
Square Footage 1,236 sqft
Price per Sqft $380
Subdivision Martindale
MLS® Listing ID A2037486
Sold Date 04/15/23
Style 2 Storey
Bedrooms 3
Full Baths 2
Half Baths 1
Originating Board Calgary
Year Built 1993
Annual Tax Amount $2,348
Tax Year 2022
Lot Size 3,034 Sqft
Acres 0.07
Property Description
This beauty is looking for new owners! There is so much to appreciate about this home! Starting with the large covered front veranda, the fully fenced yard, as well as new sod in the front and back yards! Inside you will truly appreciate all of the recent updates that have been done! The main floor features a sunny front living room with a large bay window, fully updated kitchen will updated appliances, counters and cupboards, as well as a large island, and a cute 2 piece bathroom! Upstairs you'll find the roomy Primary bedroom with large windows, 2 other good sized bedrooms and an updated 4 piece bathroom with built in storage in the closet! The basement has plenty of space for family game / movie nights, another 4 piece bathroom that has also been updated, laundry room and storage! New flooring has been done on the main floor as well as new light fixtures and paint! All you need to do is unpack! The backyard has lots of space to enjoy the upcoming summer days! All of this and it's located close to LRT, schools and shopping!
Location
Province AB
County Calgary
Area Cal Zone Ne
Zoning R-C2
Direction S
Rooms
Basement Finished, Full
Interior
Interior Features Kitchen Island, No Smoking Home
Heating Forced Air, Natural Gas
Cooling None
Flooring Carpet, Laminate, Vinyl
Appliance Dishwasher, Dryer, Electric Stove, Garage Control(s), Range Hood, Refrigerator, Washer, Window Coverings
Laundry In Basement
Exterior
Parking Features Alley Access, Double Garage Detached, Garage Faces Rear
Garage Spaces 2.0
Garage Description Alley Access, Double Garage Detached, Garage Faces Rear
Fence Fenced
Community Features Schools Nearby, Playground, Shopping Nearby
Roof Type Asphalt Shingle
Porch Front Porch
Lot Frontage 28.05
Total Parking Spaces 2
Building
Lot Description Back Lane, Rectangular Lot
Foundation Poured Concrete
Architectural Style 2 Storey
Level or Stories Two
Structure Type Vinyl Siding,Wood Frame
Others
Restrictions Encroachment,Restrictive Covenant-Building Design/Size
Tax ID 76387895
Ownership Private
Read Less Info
Want to know what your home might be worth? Contact us for a FREE valuation!

Our team is ready to help you sell your home for the highest possible price ASAP




