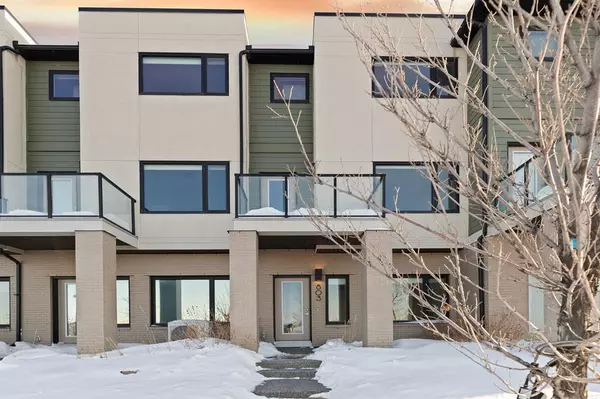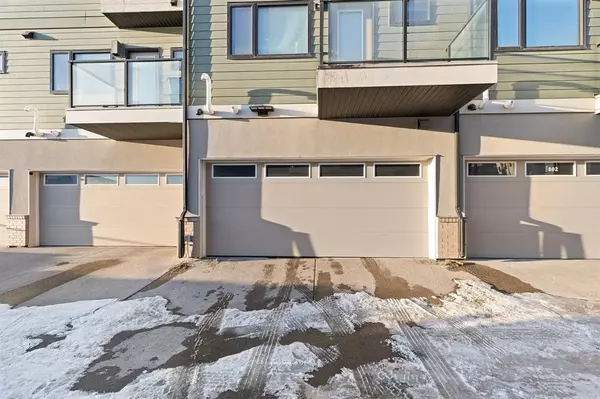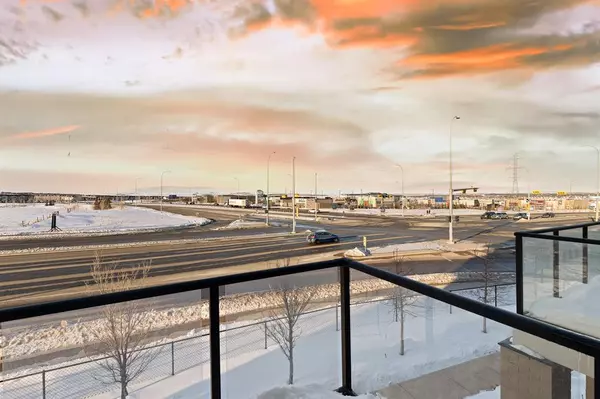For more information regarding the value of a property, please contact us for a free consultation.
Key Details
Sold Price $450,000
Property Type Townhouse
Sub Type Row/Townhouse
Listing Status Sold
Purchase Type For Sale
Square Footage 1,398 sqft
Price per Sqft $321
Subdivision Sherwood
MLS® Listing ID A2035656
Sold Date 04/14/23
Style 3 Storey
Bedrooms 3
Full Baths 2
Half Baths 1
Condo Fees $236
Originating Board Calgary
Year Built 2016
Annual Tax Amount $2,180
Tax Year 2022
Lot Size 627 Sqft
Acres 0.01
Property Description
Welcome to this beautiful 3 bedrooms Condo Townhouse in Diseno of Sherwood community. It features an open concept floor plan with 3 bedrooms, 2.5 bathrooms, Large flex room on main foyer, in-suite laundry, and a double attached garage. As soon as you enter the main entrance, there is a large flex room with massive windows that bring in tones of natural light! This bright area can be used as a home office, Gymnasium or a visitor guess room. On second level, you will find an amazing open concept layout that includes a spacious Living room, dining room, a 2-piece bathroom, and a contemporary gourmet kitchen with stainless steel appliances, QUARTZ counter tops, large windows for natural light and a door direct access to the large sunny Balcony. Cooking always fun especially in this modern kitchen with a huge island and plenty of cup boards space. The laundry closet is located on this level with plenty of storage space. Remember to enjoy the beautiful views of the City and Pond from your windows or from your TWO PRIVATE BALCONIES; One from the front living room and one at the back from kitchen. The upper floor features three good sized bedrooms, a 4-piece main bathroom, and the large primary bedroom with its own private 4-piece ensuite bath, and a generous sized walk-in closet. This beautiful house Located within walking distance to the shops and restaurants at Sage Hill Crossing, Tim Hortons, McDonalds, banks, the new T&T Supermarket and much more..! Please come to see it and make this your dream home today!!
Location
Province AB
County Calgary
Area Cal Zone N
Zoning M-1 d125
Direction SW
Rooms
Other Rooms 1
Basement None
Interior
Interior Features Kitchen Island, Open Floorplan, Quartz Counters
Heating Forced Air
Cooling None
Flooring Carpet, Laminate, Tile
Appliance Dishwasher, Dryer, Electric Stove, Garage Control(s), Microwave Hood Fan, Refrigerator, Washer, Window Coverings
Laundry Main Level
Exterior
Parking Features Double Garage Attached
Garage Spaces 2.0
Garage Description Double Garage Attached
Fence None
Community Features Sidewalks, Street Lights, Shopping Nearby
Amenities Available Ski Accessible, Snow Removal, Visitor Parking
Roof Type Asphalt Shingle
Porch Balcony(s)
Lot Frontage 19.0
Exposure SW
Total Parking Spaces 2
Building
Lot Description Rectangular Lot
Foundation Poured Concrete
Architectural Style 3 Storey
Level or Stories Three Or More
Structure Type Wood Frame
Others
HOA Fee Include Caretaker,Common Area Maintenance,Insurance,Professional Management,Reserve Fund Contributions,Sewer,Snow Removal,Trash
Restrictions Board Approval,Pet Restrictions or Board approval Required,Underground Utility Right of Way
Tax ID 76311404
Ownership Private
Pets Allowed Yes
Read Less Info
Want to know what your home might be worth? Contact us for a FREE valuation!

Our team is ready to help you sell your home for the highest possible price ASAP
GET MORE INFORMATION





