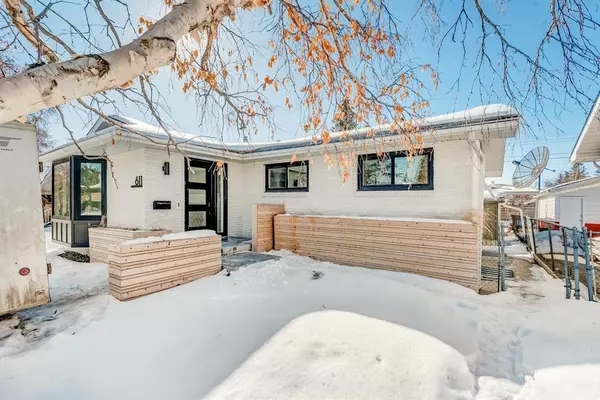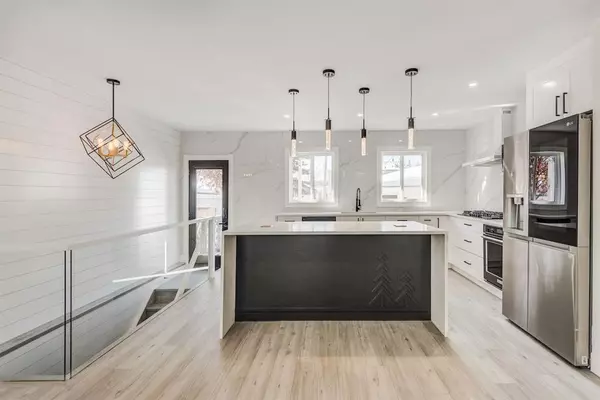For more information regarding the value of a property, please contact us for a free consultation.
Key Details
Sold Price $710,000
Property Type Single Family Home
Sub Type Detached
Listing Status Sold
Purchase Type For Sale
Square Footage 1,106 sqft
Price per Sqft $641
Subdivision Haysboro
MLS® Listing ID A2027799
Sold Date 04/14/23
Style Bungalow
Bedrooms 5
Full Baths 3
Originating Board Calgary
Year Built 1958
Annual Tax Amount $3,367
Tax Year 2022
Lot Size 4,800 Sqft
Acres 0.11
Property Description
ABSOLUTELY STUNNING home on this quiet Haysboro street. Newly renovated throughout with nothing but the highest
quality finishes! Comes with a 1 year warranty from date of possession! This modern and stylish property is LOADED with upgrades with nothing left untouched. Just inside the main floor entry is the spacious living room with a large bay window allowing for lots of natural light, a beautiful, contemporary fireplace, with custom millwork surround. The open floorplan flows into the kitchen that boasts high end appliances, gas stove top, built in oven, quartz countertops, new cabinets and island, and counter to ceiling backsplash. The ground floor primary bedroom has trendy barn doors leading into a walk-through closet with custom cabinetry that flows through to the ensuite, with a new double
vanity, new toilet and spectacular walk-in shower. A comfortable office space featuring a custom millwork feature wall, and 4-piece bathroom with new tub, shower, toilet and vanity complete this level. The basement is fully developed with a huge family room, full wet bar with cabinetry and quartz counter top, and additional three spacious bedrooms, and storage. A stylish 3-piece bathroom with walk in shower finishes off this floor. Outside there is a new composite deck and a large, private back yard with access to the detached double garage (dimensions are approximate). Other renovations to this property include new windows and doors throughout, flooring, concrete (garage and front step), Hardie Board siding, shed roof, and custom millwork planters. This fabulous, immaculate home is an absolute must see! Close to schools, playground, shopping, restaurants, and transit. A short distance from Heritage LRT with easy access to Heritage Drive and Macleod Trail.
Location
Province AB
County Calgary
Area Cal Zone S
Zoning R-C1
Direction N
Rooms
Other Rooms 1
Basement Finished, Full
Interior
Interior Features Closet Organizers, Double Vanity, Granite Counters, Kitchen Island, Open Floorplan, Walk-In Closet(s), Wet Bar
Heating Forced Air
Cooling None
Flooring Carpet, Hardwood, Tile
Fireplaces Number 1
Fireplaces Type Blower Fan, Decorative, Electric, Insert, Living Room
Appliance Built-In Oven, Dishwasher, Garage Control(s), Gas Stove, Microwave, Range Hood, Refrigerator, Washer
Laundry In Basement
Exterior
Parking Features Double Garage Detached, Oversized
Garage Spaces 2.0
Garage Description Double Garage Detached, Oversized
Fence Fenced
Community Features Schools Nearby, Playground, Sidewalks, Street Lights, Shopping Nearby
Roof Type Asphalt Shingle
Porch Deck
Lot Frontage 48.0
Exposure N
Total Parking Spaces 4
Building
Lot Description Back Yard, Few Trees, Front Yard, Landscaped
Foundation Poured Concrete
Architectural Style Bungalow
Level or Stories One
Structure Type Brick,Wood Frame,Wood Siding
Others
Restrictions None Known
Tax ID 76851376
Ownership Private
Read Less Info
Want to know what your home might be worth? Contact us for a FREE valuation!

Our team is ready to help you sell your home for the highest possible price ASAP
GET MORE INFORMATION





