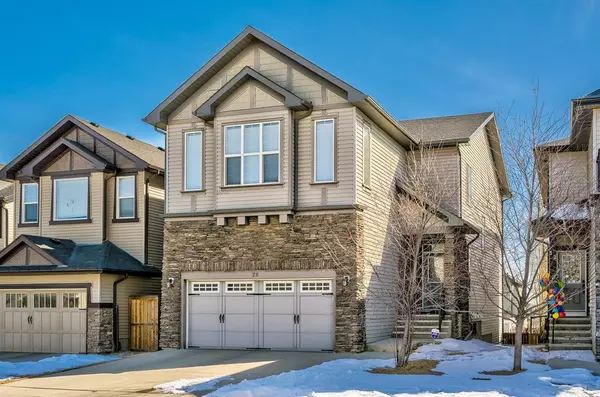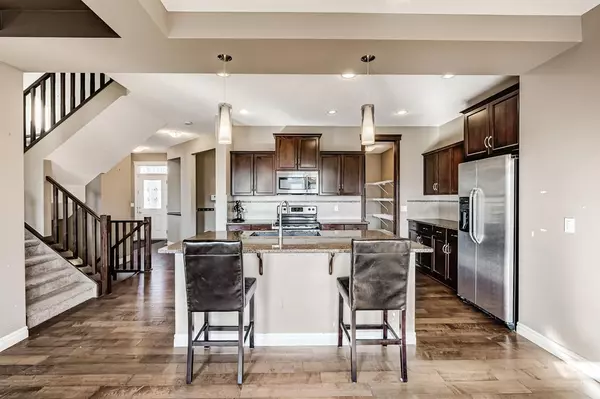For more information regarding the value of a property, please contact us for a free consultation.
Key Details
Sold Price $725,000
Property Type Single Family Home
Sub Type Detached
Listing Status Sold
Purchase Type For Sale
Square Footage 2,239 sqft
Price per Sqft $323
Subdivision Sage Hill
MLS® Listing ID A2036306
Sold Date 04/14/23
Style 2 Storey
Bedrooms 4
Full Baths 3
Half Baths 1
HOA Fees $8/ann
HOA Y/N 1
Originating Board Calgary
Year Built 2011
Annual Tax Amount $4,347
Tax Year 2022
Lot Size 3,875 Sqft
Acres 0.09
Property Description
Welcome to this wonderful home in the fabulous community of Sage Hill. A beautiful floorplan with 2239 sq. ft of living space plus a fully finished walk-out basement complete with central Air Conditioning! As soon as you walk in the door it feels like home. Starting with a nice large entrance when you arrive, followed by an open kitchen/living room area. Beautiful cabinetry with granite countertops, a nice large island, an over-the-range microwave, and a walk-through pantry. There is a mud room at the garage entrance and a half bath. The nook area is a great size, able to hold a large table and more if you need. The living room is beautiful with a gas fireplace and coffered ceiling to add a great feature. Hardwood and tile flooring throughout the main floor. Upstairs is the large primary bedroom with a walk-in closet and a 5-piece ensuite. 2 more good size bedrooms, a full 4-piece main bath, a laundry area and a very large bonus room finishing off the upper level. The walk-out basement is fully developed with a large family/games room that could be divided into 2 separate areas depending on your needs. There is a bedroom with a built-in murphy bed and also a 3-piece bathroom. The yard is a good size with an upper deck and lower patio area. Nicely landscaped plus a back alley provides a little extra space neighbour to neighbour. There is also a double attached garage. The house is right across the street from a green space/park. Easy access to all the shopping you need. Groceries, Costco, restaurants and so much more are just a short distance away. Quick drive to Stoney or Beddington Tr to get you where you need to go. Come and have a look at this fantastic home, you will not be disappointed!
Location
Province AB
County Calgary
Area Cal Zone N
Zoning R-1N
Direction W
Rooms
Other Rooms 1
Basement Finished, Walk-Out
Interior
Interior Features Granite Counters, Kitchen Island, No Smoking Home, Walk-In Closet(s)
Heating Forced Air, Natural Gas
Cooling Central Air
Flooring Carpet, Ceramic Tile, Hardwood, Laminate
Fireplaces Number 1
Fireplaces Type Gas, Living Room, Mantle, Stone
Appliance Central Air Conditioner, Dishwasher, Dryer, Electric Range, Garage Control(s), Microwave Hood Fan, Refrigerator, Washer, Window Coverings
Laundry Upper Level
Exterior
Parking Features Double Garage Attached
Garage Spaces 2.0
Garage Description Double Garage Attached
Fence Fenced
Community Features Playground, Schools Nearby, Shopping Nearby
Amenities Available None
Roof Type Asphalt Shingle
Porch Deck
Lot Frontage 35.93
Exposure W
Total Parking Spaces 4
Building
Lot Description Back Lane, Back Yard, Landscaped, Rectangular Lot
Foundation Poured Concrete
Architectural Style 2 Storey
Level or Stories Two
Structure Type Stone,Vinyl Siding,Wood Frame
Others
Restrictions None Known
Tax ID 76794755
Ownership Private
Read Less Info
Want to know what your home might be worth? Contact us for a FREE valuation!

Our team is ready to help you sell your home for the highest possible price ASAP




