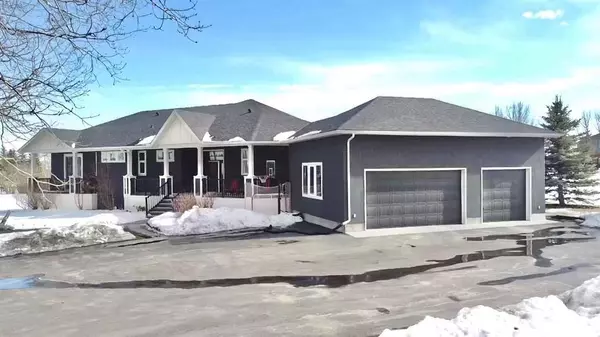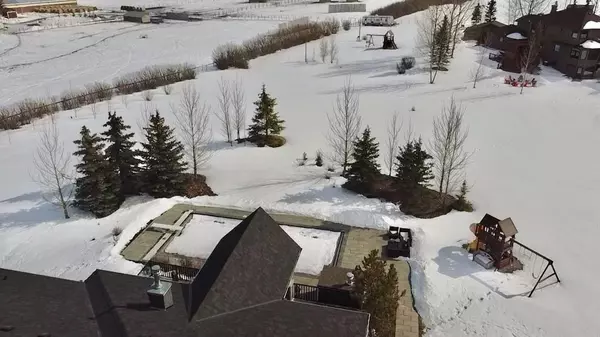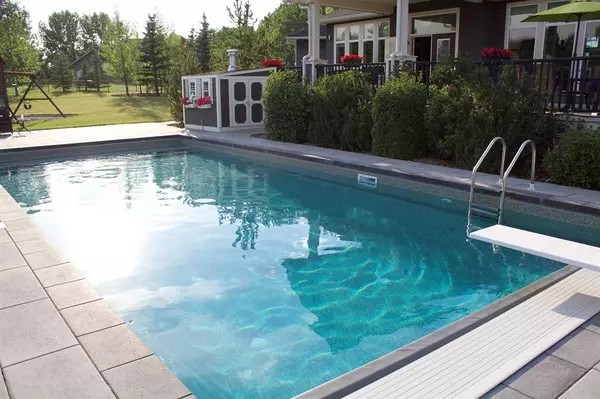For more information regarding the value of a property, please contact us for a free consultation.
Key Details
Sold Price $1,470,000
Property Type Single Family Home
Sub Type Detached
Listing Status Sold
Purchase Type For Sale
Square Footage 2,293 sqft
Price per Sqft $641
Subdivision Gracewood
MLS® Listing ID A2035652
Sold Date 04/14/23
Style Acreage with Residence,Bungalow
Bedrooms 5
Full Baths 3
Half Baths 1
Originating Board Calgary
Year Built 2008
Annual Tax Amount $6,476
Tax Year 2022
Lot Size 2.410 Acres
Acres 2.41
Property Description
This beautiful family home has been lovingly taken care of and is ready to move into. It features 5 bedrooms & 3.5 baths while boasting nearly 4400 square feet of luxurious finished living space on 2 levels! Located in prestigious Gracewood Estates, your kids can literally walk to the elementary, middle and high schools & Springbank Park which makes acreage living easier than you ever thought! This 2.41 acre property has mature trees & foliage, open green space big enough to host a soccer game and of course the heated, in-ground outdoor pool that measures approx. 20' x 40'. Inside the home there is a thoughtful design with family & function in mind. From the front foyer be wowed with an open concept floorplan with abundant natural light, 10' ceilings and enjoy the new luxury vinyl plank flooring throughout. The living room is anchored with a two-sided fireplace with stone surround and huge windows framing picture-perfect views. The family chef will adore the gourmet kitchen with shaker style cabinetry, newer quartz countertops, stainless steel appliances and a farmhouse apron sink. The busy family will appreciate the generous pantry space / butler area and functional mudroom leading out to the oversized triple car garage. The garage has in-floor heat, epoxy floors and new exterior doors and is truly an extension of the home. The back entry hosts the expansive laundry area and is full of lockers for you and the kids. This area has interior doors locking it off from the rest of the home for when guests come over. Working from home is a breeze with a bright main floor den in addition to 3 upstairs bedrooms. The primary suite is spectacular with a massive 5 pc. ensuite full of storage & space and features a stunning dressing room. Take the patio doors outside the primary room to your own private balcony to enjoy a morning coffee or evening nightcap. The 2 other big kids bedrooms are complimented with a Jack & Jill bathroom that has a door locking the sinks off from the toilet and shower area so both can get ready for bed at the same time! Entertainers will love hosting guests on the bright South Facing covered deck or take a dip in the heated, in-ground outdoor pool that measures approx. 20'x40'. Enjoy family games nights in the fully finished basement with huge rec room, theatre area, bar, bedrooms 4 & 5 and lots of room for storage. This home was built in 2008 with no compromise on quality & craftsmanship, including extensive millwork and built-ins, speakers wired on the main level, high speed Telus internet and many other recent updates: Heated pool with diving board (2018) Roof (2018) Appliances (2020) Countertops in the kitchen (2021), regrading of the exterior (2022), new furnace and H20 tank (2022). Enjoy living within 10 minutes to Calgary's westside amenities, some of Alberta best private and public schools (Edge, Webber, Rundle, CFIS & more) and only 20 minutes to Downtown Calgary. Escape to the mountains in less than an hour for endless adventures!
Location
Province AB
County Rocky View County
Area Cal Zone Springbank
Zoning R-1
Direction N
Rooms
Other Rooms 1
Basement Finished, Full
Interior
Interior Features Bar, Built-in Features, Closet Organizers, Granite Counters, High Ceilings, Kitchen Island, No Animal Home, No Smoking Home, Pantry, See Remarks, Soaking Tub, Storage
Heating In Floor, Forced Air, Natural Gas
Cooling None
Flooring Carpet, Tile, Vinyl Plank
Fireplaces Number 1
Fireplaces Type Double Sided, Gas, Insert, Living Room
Appliance Dishwasher, Dryer, Garage Control(s), Gas Stove, Range Hood, Refrigerator, See Remarks, Washer, Water Softener, Window Coverings
Laundry Laundry Room
Exterior
Parking Features Heated Garage, Oversized, RV Access/Parking, Triple Garage Attached
Garage Spaces 3.0
Garage Description Heated Garage, Oversized, RV Access/Parking, Triple Garage Attached
Fence Partial
Pool Heated, In Ground, Outdoor Pool
Community Features Golf, Schools Nearby, Playground, Shopping Nearby
Roof Type Asphalt Shingle
Porch Deck, Front Porch, Patio, Rear Porch
Total Parking Spaces 10
Building
Lot Description Cul-De-Sac, Environmental Reserve, Low Maintenance Landscape, Landscaped, Yard Lights, See Remarks
Foundation Poured Concrete
Sewer Septic Field, Septic Tank
Water Well
Architectural Style Acreage with Residence, Bungalow
Level or Stories One
Structure Type Stucco,Wood Frame
Others
Restrictions None Known
Tax ID 76904680
Ownership Private
Read Less Info
Want to know what your home might be worth? Contact us for a FREE valuation!

Our team is ready to help you sell your home for the highest possible price ASAP




