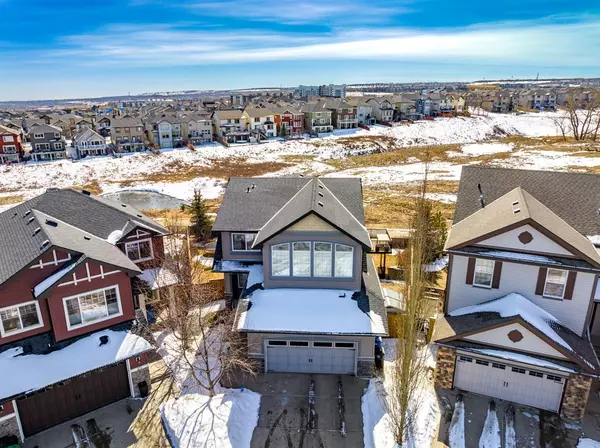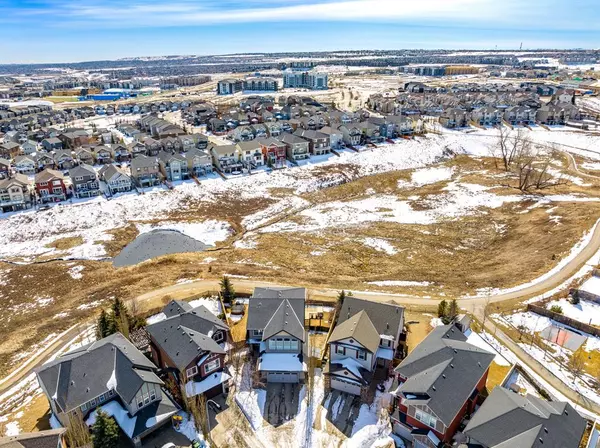For more information regarding the value of a property, please contact us for a free consultation.
Key Details
Sold Price $882,500
Property Type Single Family Home
Sub Type Detached
Listing Status Sold
Purchase Type For Sale
Square Footage 2,507 sqft
Price per Sqft $352
Subdivision Sage Hill
MLS® Listing ID A2036122
Sold Date 04/14/23
Style 2 Storey
Bedrooms 4
Full Baths 3
Half Baths 1
Originating Board Calgary
Year Built 2008
Annual Tax Amount $4,843
Tax Year 2022
Lot Size 6,232 Sqft
Acres 0.14
Property Description
Welcome to this immaculate 4 bed, 3.5 bath home in the highly sought-after community of Sage Hill! This home is perfectly positioned on a quiet cul-de-sac backing onto greenspace offering stunning views, privacy, and walking paths enticing joggers, cyclists, dog walkers, and more. Boasting extensive upgrades including new Benjamin Moore paint throughout the entire home, new laminate flooring on all levels, and A/C suitable for a 7000sqft house, to name a few. Upon entry, be greeted by a modern and spacious open concept living area, complete with high 9' ceilings and large windows that brighten the space with natural light. The family chef will appreciate the kitchen with all stainless steel appliances, a huge island with a new slab of quartz and a breakfast bar, a pantry, updated lighting and new dimmers, and freshly painted sleek white cabinetry and cupboards. The dining room is located conveniently adjacent to the kitchen and offers plenty of room for family and friends plus easy access to the backyard deck for seamless indoor-outdoor entertaining. Relax in the living room with built-ins and tons of seating space around the gas fireplace beautifully encased in stone. Also on the main floor is an office great for those working from home, a mud room, and a powder room. Upstairs, you'll find 9' ceilings where you can escape to the Primary Suite gorgeously lit by a new chandelier, with a sliding barn door leading you to the spa-like 5 piece ensuite with his-and-her sinks and a corner soaking tub as well as the walk-in closet. To complete the upper level are two more generously sized bedrooms, a 4 piece bathroom, the laundry room, and a bonus room with soaring 11' vaulted ceilings ideal for family game/movie night. Entertainers will love the fully finished walk-out basement with 8' ceilings as they enter into the expansive rec room with a fully equipped bar, built-ins, linear fireplace, and surround sound system. Guests will appreciate the fourth bedroom and 4 piece bathroom with an infrared sauna, in-floor heating, and a 6 foot soaking tub. The sunny south-facing backyard is a private oasis with unobscured views of the lovely greenspace, a massive upper deck great for summer BBQs with stairs to access the ground level, a wrap-around dog run, a patio covered by a gazebo, a flower bed with yearly raspberries and strawberries, 6-foot cotoneaster hedges, blackout fencing, and tons of grassy space for the family to run around and play. Some additional features include a fully insulated double attached garage, a newly stained deck and stairs (2023), a new gas hot water tank (2020), newer metal railings on the deck (2010), and a full sprinkler system in the backyard. Located in the family-friendly neighbourhood of Sage Hill, this home is just minutes from Sage Hill Lake, parks, playgrounds, shopping, and amenities. Don't miss your chance to call this place home! Book your showing today!
Location
Province AB
County Calgary
Area Cal Zone N
Zoning R-1
Direction NW
Rooms
Other Rooms 1
Basement Finished, Full
Interior
Interior Features Bar, Breakfast Bar, Built-in Features, Chandelier, Closet Organizers, Double Vanity, French Door, High Ceilings, Kitchen Island, Open Floorplan, Pantry, Quartz Counters, Recessed Lighting, Sauna, Soaking Tub, Storage, Vaulted Ceiling(s), Walk-In Closet(s), Wired for Sound
Heating In Floor, Forced Air, Natural Gas
Cooling Central Air
Flooring Laminate
Fireplaces Number 2
Fireplaces Type Electric, Gas, Stone
Appliance Bar Fridge, Central Air Conditioner, Dishwasher, Dryer, Garage Control(s), Gas Stove, Microwave, Oven, Range Hood, Refrigerator, Washer
Laundry Laundry Room, Upper Level
Exterior
Parking Features Double Garage Attached, Driveway, Insulated
Garage Spaces 2.0
Garage Description Double Garage Attached, Driveway, Insulated
Fence Fenced
Community Features Lake, Park, Playground, Sidewalks, Street Lights, Shopping Nearby
Roof Type Asphalt Shingle
Porch Deck, Front Porch, Patio
Lot Frontage 88.59
Total Parking Spaces 4
Building
Lot Description Back Yard, Backs on to Park/Green Space, Cul-De-Sac, Fruit Trees/Shrub(s), Gazebo, Garden, No Neighbours Behind, Landscaped, Street Lighting, Underground Sprinklers, Private, Views
Foundation Poured Concrete
Architectural Style 2 Storey
Level or Stories Two
Structure Type Stone,Vinyl Siding,Wood Frame
Others
Restrictions None Known
Tax ID 76342344
Ownership Private
Read Less Info
Want to know what your home might be worth? Contact us for a FREE valuation!

Our team is ready to help you sell your home for the highest possible price ASAP




