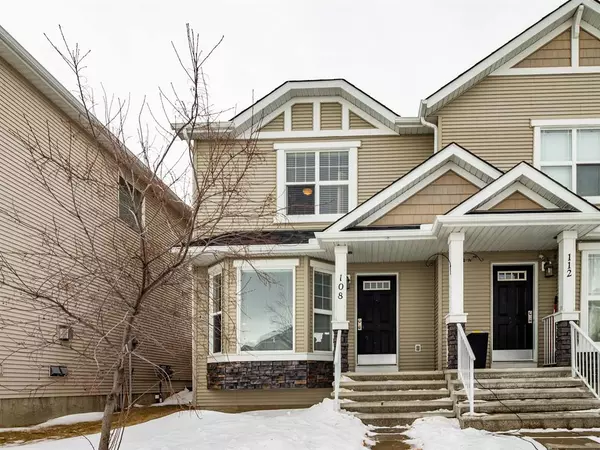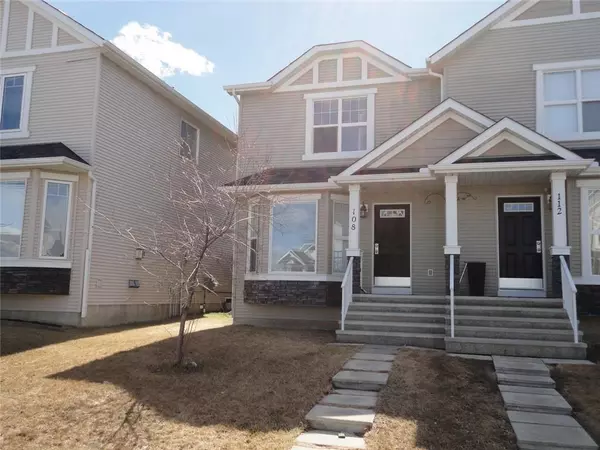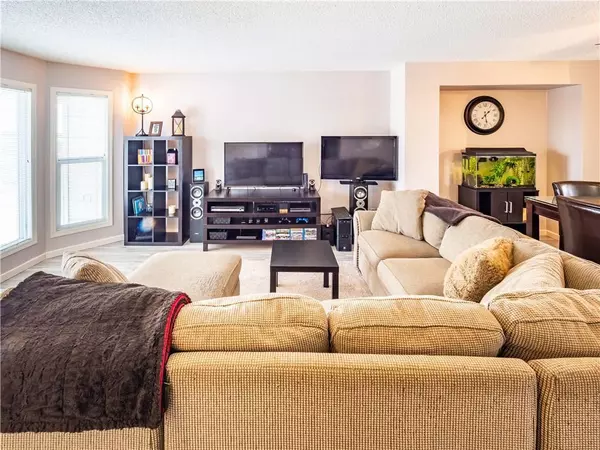For more information regarding the value of a property, please contact us for a free consultation.
Key Details
Sold Price $415,000
Property Type Single Family Home
Sub Type Semi Detached (Half Duplex)
Listing Status Sold
Purchase Type For Sale
Square Footage 1,137 sqft
Price per Sqft $364
Subdivision Cranston
MLS® Listing ID A2037270
Sold Date 04/14/23
Style 2 Storey,Side by Side
Bedrooms 3
Full Baths 1
Half Baths 1
HOA Fees $15/ann
HOA Y/N 1
Originating Board Calgary
Year Built 2006
Annual Tax Amount $2,337
Tax Year 2022
Lot Size 2,691 Sqft
Acres 0.06
Property Description
Tastefully decorated and very affordable half duplex in Cranston. Located on a very quiet street on a nice long 124 ft lot. Main floor plan is great - large living room with large bay window - loads of natural daylight and adjacent is the dining with jet out for a china hutch and then the kitchen. Complete with brown maple cabinets, black appliances, large island, raised eating bar and loads of cupboard space. Very bright across the back as well with a large kitchen window to watch the kids play in the yard. Back entry has large window as well. All main floor is fresh paint, new flooring, baseboards and shows perfectly. 2 pc. main bath as well. Second floor is all fresh paint and offers 3 very large bedrooms and the master has a walk-in closet. Basement is unspoiled and awaits your design! Yard has a patio area, fenced and a gravel pad that can fit 2 cars. Room for future double garage (pending your future city approval). Perfectly affordable home for the young family. Very close to everything for amenities as well!
Location
Province AB
County Calgary
Area Cal Zone Se
Zoning R-2
Direction N
Rooms
Basement Full, Unfinished
Interior
Interior Features Breakfast Bar
Heating Forced Air, Natural Gas
Cooling None
Flooring Carpet, Laminate, Linoleum
Appliance Dishwasher, Electric Stove, Microwave, Range Hood, Refrigerator, Window Coverings
Laundry In Basement
Exterior
Parking Features Parking Pad, RV Access/Parking
Garage Description Parking Pad, RV Access/Parking
Fence Fenced
Community Features Playground
Amenities Available None
Roof Type Asphalt Shingle
Porch None
Lot Frontage 22.21
Exposure N
Total Parking Spaces 4
Building
Lot Description Back Lane, Landscaped, Level, Rectangular Lot
Foundation Poured Concrete
Water Public
Architectural Style 2 Storey, Side by Side
Level or Stories Two
Structure Type Stone,Vinyl Siding,Wood Frame,Wood Siding
Others
Restrictions None Known
Tax ID 76339925
Ownership Private
Read Less Info
Want to know what your home might be worth? Contact us for a FREE valuation!

Our team is ready to help you sell your home for the highest possible price ASAP
GET MORE INFORMATION





