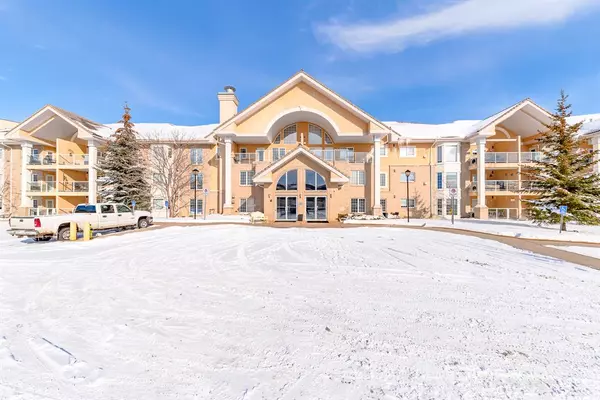For more information regarding the value of a property, please contact us for a free consultation.
Key Details
Sold Price $370,000
Property Type Condo
Sub Type Apartment
Listing Status Sold
Purchase Type For Sale
Square Footage 1,200 sqft
Price per Sqft $308
Subdivision Country Hills
MLS® Listing ID A2032045
Sold Date 04/14/23
Style Apartment
Bedrooms 2
Full Baths 2
Condo Fees $713/mo
Originating Board Calgary
Year Built 2000
Annual Tax Amount $2,134
Tax Year 2022
Property Description
TOP FLOOR | 1200 Sq Ft | 2 BEDROOMS | 2 PARKING STALLS | LARGE BALCONY | CENTRAL A/C | SHUTTER BLINDS. Enjoy all the benefits of being 55+ in Sierra's of Country Hills!!! Enter into this building through the grand lobby, elegant staircase & soaring ceiling. This spacious top floor condo has a warm and inviting floorplan with central air, balcony overlooking the park, and a gas fireplace. A bright and open kitchen with plenty of cupboard and counter space, living room, dining room, in-suite laundry with washer and dryer. Master has a 4 piece ensuite and a walk in closet. Second bedroom has french doors with Murphy bed. Two heated underground parking stalls beside car wash. Monthly condo fee include heat, electricity and water, as well as access to indoor pool, workshop and craft room, library, social and games room, guest suites, exercise room, and car wash. Minutes to public transit, parks, golf and many other amenities. Easy access to Harvest Hills Blvd, Country Hills Blvd and Deerfoot Trail. This is adult living at it's finest.
Location
Province AB
County Calgary
Area Cal Zone N
Zoning M-C1 d75
Direction NW
Rooms
Other Rooms 1
Interior
Interior Features Ceiling Fan(s), French Door, High Ceilings, No Smoking Home
Heating Baseboard, Natural Gas
Cooling Central Air, Sep. HVAC Units
Flooring Carpet, Laminate, Tile
Fireplaces Number 1
Fireplaces Type Brass, Gas, Living Room
Appliance Central Air Conditioner, Microwave Hood Fan, Refrigerator, Stove(s), Washer/Dryer, Window Coverings
Laundry In Unit
Exterior
Parking Features Stall, Titled, Underground
Garage Description Stall, Titled, Underground
Community Features Golf, Park, Playground, Shopping Nearby
Amenities Available Car Wash, Fitness Center, Guest Suite, Laundry, Party Room, Spa/Hot Tub, Visitor Parking, Workshop
Roof Type Clay Tile
Porch Balcony(s)
Exposure NW
Total Parking Spaces 2
Building
Story 3
Foundation Poured Concrete
Architectural Style Apartment
Level or Stories Single Level Unit
Structure Type Brick,Stucco,Wood Frame
Others
HOA Fee Include Amenities of HOA/Condo,Electricity,Heat,Insurance,Professional Management,Reserve Fund Contributions,Sewer,Snow Removal,Trash,Water
Restrictions Adult Living,Pets Not Allowed
Tax ID 76585769
Ownership Probate
Pets Allowed No
Read Less Info
Want to know what your home might be worth? Contact us for a FREE valuation!

Our team is ready to help you sell your home for the highest possible price ASAP




