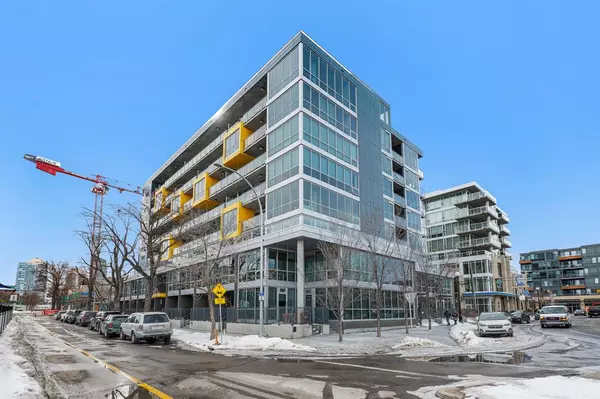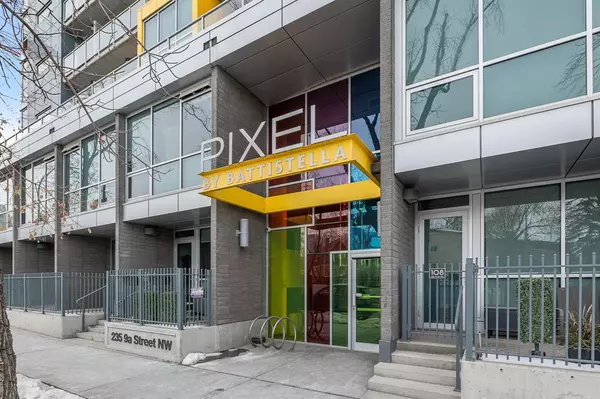For more information regarding the value of a property, please contact us for a free consultation.
Key Details
Sold Price $322,900
Property Type Condo
Sub Type Apartment
Listing Status Sold
Purchase Type For Sale
Square Footage 662 sqft
Price per Sqft $487
Subdivision Sunnyside
MLS® Listing ID A2033419
Sold Date 04/14/23
Style High-Rise (5+)
Bedrooms 1
Full Baths 1
Condo Fees $411/mo
Originating Board Calgary
Year Built 2013
Annual Tax Amount $2,187
Tax Year 2022
Property Description
This sleek, modern 1 bedroom plus den, 1 bath unit in Pixel by Battistella, is literally steps from vibrant Kensington attractions, the Bow River pathway & walking distance to the downtown core. Live in this modern & bright open concept condo that has a stainless steel appliance package, loft-like polished concrete floors, floor-to-ceiling wall-to-wall windows with access to the large west facing balcony, dining area & kitchen with eating bar and great cupboard/counter space. Further features include convenient in-suite laundry, air conditioning, 1 titled parking stall & 1 titled storage locker. Also enjoy the roof top terrace with fireplace & lounge area boasting PANORAMIC VIEWS of the downtown skyline & Bow River. Kensington is the best neighborhood in Calgary to call home, 1 block from Safeway and the C-Train station, close proximity to Prince’s Island Park & SAIT with restaurants and cafes all on your doorstep. This unit is ideal for young professionals or an older couple wanting a care-free lifestyle.
Location
Province AB
County Calgary
Area Cal Zone Cc
Zoning DC
Direction E
Interior
Interior Features Breakfast Bar, Built-in Features, Closet Organizers, High Ceilings, Kitchen Island, Open Floorplan, Quartz Counters, Recessed Lighting, Soaking Tub, Storage
Heating Baseboard, Natural Gas
Cooling Central Air
Flooring Concrete
Appliance Built-In Oven, Dishwasher, Dryer, Electric Cooktop, Microwave Hood Fan, Refrigerator, Washer, Window Coverings
Laundry In Unit
Exterior
Parking Features Heated Garage, Parkade, Secured, Stall, Titled, Underground
Garage Description Heated Garage, Parkade, Secured, Stall, Titled, Underground
Community Features Park, Schools Nearby, Playground, Pool, Sidewalks, Street Lights, Shopping Nearby
Amenities Available Elevator(s), Roof Deck, Secured Parking, Storage, Trash, Visitor Parking
Porch Balcony(s)
Exposure W
Total Parking Spaces 1
Building
Story 8
Architectural Style High-Rise (5+)
Level or Stories Single Level Unit
Structure Type Concrete,Metal Siding
Others
HOA Fee Include Common Area Maintenance,Heat,Insurance,Maintenance Grounds,Parking,Professional Management,Reserve Fund Contributions,Sewer,Snow Removal,Trash,Water
Restrictions Utility Right Of Way
Tax ID 76847799
Ownership Private
Pets Allowed Restrictions
Read Less Info
Want to know what your home might be worth? Contact us for a FREE valuation!

Our team is ready to help you sell your home for the highest possible price ASAP
GET MORE INFORMATION





