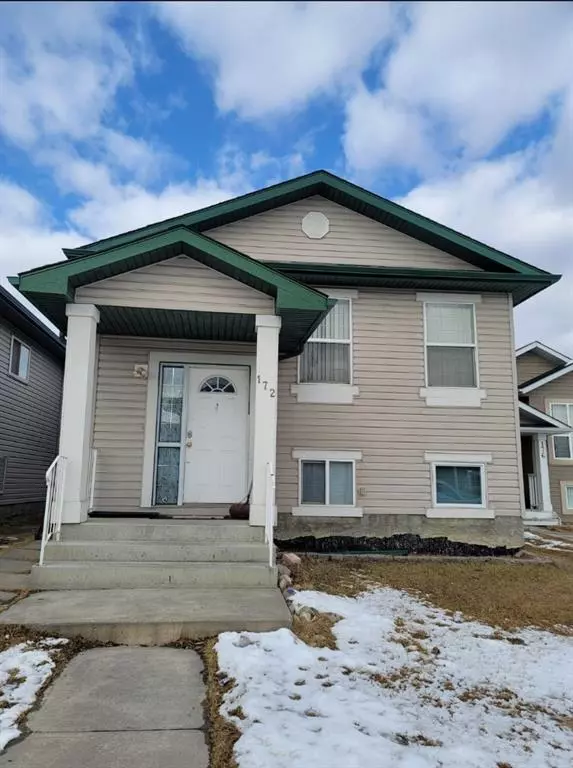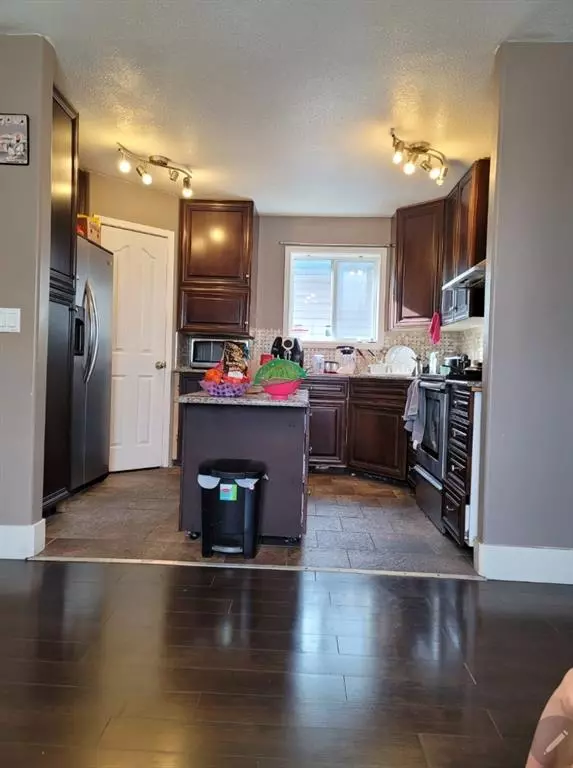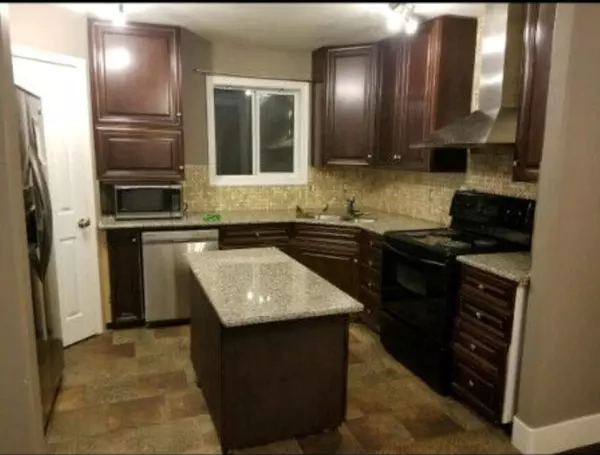For more information regarding the value of a property, please contact us for a free consultation.
Key Details
Sold Price $543,000
Property Type Single Family Home
Sub Type Detached
Listing Status Sold
Purchase Type For Sale
Square Footage 1,135 sqft
Price per Sqft $478
Subdivision Taradale
MLS® Listing ID A2036535
Sold Date 04/14/23
Style Bi-Level
Bedrooms 6
Full Baths 3
Originating Board Calgary
Year Built 2001
Annual Tax Amount $2,827
Tax Year 2022
Lot Size 4,090 Sqft
Acres 0.09
Property Description
***LOCATION, LOCATION, LOCATION***
Investor's Dream and First time Home Buyer's Delight. One of the Largest Fully Renovated Bi-Level property in Taradale. Life long investment property with 6 Large Bedrooms and 3 Full Washrooms, this property generates the revenue of over 40k annually, a real gem in Taradale, one of the highly desired community in N.E. Calgary. LIVE UP RENT DOWN
East Facing Entrance, Upon entering you are welcomed by the tiled stairs and a huge living room which have tiled fire place and custom built-in cabinet. Fully Renovated open concept kitchen with granite counter tops, walk-in pantry with up graded stainless steel appliances. Ceiling is upgraded with a Spantex finish.
Main Floor consists of Fairly large master bed room with walk-in closet and full washroom (granite counter top), other two rooms are also big in size and have large windows with fully renovated another full Washroom making a total of two full washrooms upstairs. It has heavy duty laminate, beautiful kitchen and lots of custom design and upgrades.
Basement has separate entrance and three large bedrooms with large windows and a huge living room and full kitchen with full washroom (illegal suite). Wood finish vinyl water proof flooring throughout except 1 room and stairs.
Roof Shingles are new with sidings and gutter.
This house is at walking distance to grocery stores, doctors, pizza stores, most major banks, Gurudwara and much more. All under 8-10 minutes of walking.
It is also at a Walk-in distance to Bus, Train station, Library, Genesis leisure center and YMCA where you can enjoy every moment of life.
Location
Province AB
County Calgary
Area Cal Zone Ne
Zoning R1A
Direction E
Rooms
Basement Finished, Full, Suite
Interior
Interior Features Built-in Features, French Door, Granite Counters, Kitchen Island, No Animal Home, No Smoking Home, Open Floorplan, Separate Entrance
Heating Forced Air, Natural Gas
Cooling None
Flooring Hardwood, Laminate, Marble, Tile
Fireplaces Number 1
Fireplaces Type Electric, Gas, Living Room
Appliance Dishwasher, Electric Stove, Oven, Refrigerator, Washer/Dryer, Window Coverings
Laundry In Basement, Laundry Room
Exterior
Garage Off Street, Parking Pad
Garage Spaces 4.0
Garage Description Off Street, Parking Pad
Fence None
Community Features Park, Schools Nearby, Playground, Street Lights, Shopping Nearby
Roof Type Asphalt Shingle
Porch None
Lot Frontage 26.44
Exposure E
Total Parking Spaces 4
Building
Lot Description Back Lane, City Lot, Low Maintenance Landscape, Street Lighting, Rectangular Lot
Foundation Poured Concrete
Architectural Style Bi-Level
Level or Stories Bi-Level
Structure Type Concrete,Vinyl Siding,Wood Frame
Others
Restrictions None Known
Tax ID 76366764
Ownership Private
Read Less Info
Want to know what your home might be worth? Contact us for a FREE valuation!

Our team is ready to help you sell your home for the highest possible price ASAP
GET MORE INFORMATION





