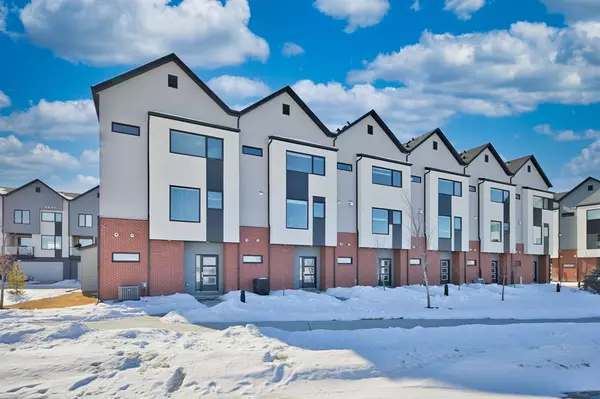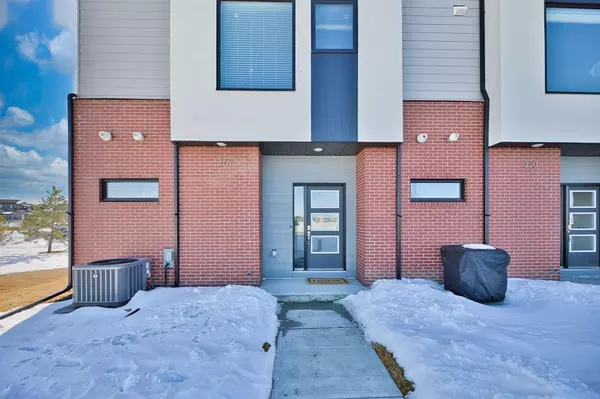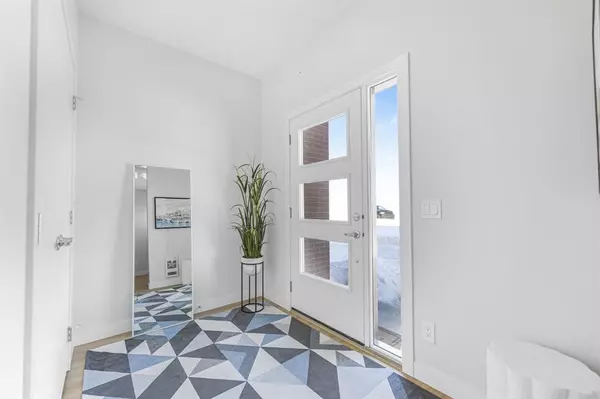For more information regarding the value of a property, please contact us for a free consultation.
Key Details
Sold Price $592,000
Property Type Townhouse
Sub Type Row/Townhouse
Listing Status Sold
Purchase Type For Sale
Square Footage 1,705 sqft
Price per Sqft $347
Subdivision Harmony
MLS® Listing ID A2033120
Sold Date 04/13/23
Style 3 Storey,Side by Side
Bedrooms 3
Full Baths 2
Half Baths 1
Condo Fees $367
HOA Y/N 1
Originating Board Calgary
Year Built 2021
Annual Tax Amount $2,334
Tax Year 2022
Lot Size 1,742 Sqft
Acres 0.04
Property Description
MOVE IN READY. Introducing the epitome of luxury lake living with Rocky Mountain Views! This stunning end unit townhome boasts upgrades galore! Situated in one of the most sought after areas in the serene Lakeside community of Harmony. Upon entering this magnificent home, you'll be immediately struck by its timeless interior design, a vast feeling of openness, characterized by three-pane windows, an expansive foyer with den and abundant natural light. Indulge your inner chef with the Gourmet Kitchen Upgrade Package, featuring top-of-the-line stainless steel appliances, quartz countertops, 9 ft island, recycling centre, easy access cabinets, spacious walk-in pantry and butler kitchen. You'll love preparing delicious meals with ease and convenience, while enjoying the practicality of both design and functionality. The open concept living area with 9 ft ceilings is perfect for entertaining guests or spending time with family. No Carpet! Upgraded Luxury Vinyl Flooring throughout all levels including stairs, adds to the elegance and sophistication of the space, making it a breeze to clean and maintain. The electric fireplace is perfect for cozy evenings with loved ones or a good book. A 2-piece powder room provides complete seclusion from the main floor, ensuring personal privacy. Upstairs, you'll find the laundry room, 4-piece bath, three spacious bedrooms, including the primary suite that features an array of upgrades, including a wall mount for a TV, electrical plugs up 5 ft from the floor, data plugs for smart devices, 4-piece ensuite and a walk-in closet. You'll feel like royalty in this oasis of tranquility and relaxation. The upgraded stairwell railing spindles adds to the grandeur of the home, while the private balcony with gas hook-up for BBQ or fire table is located off the dining room and is the perfect outdoor space to enjoy your morning coffee or to unwind after a long day. This home is designed for those who love to enjoy the good things in life without the hassle of maintenance. With maintenance-free living, you can enjoy all the Year-Round Lifestyle Benefits while exploring all 1753 acres of your stunning new neighbourhood. Plus, the attached double-car garage offers ample space for your vehicles, bikes & storage needs. Quartz countertops in the kitchen, bathrooms, & laundry room add a touch of luxury to every aspect of this home. This home truly has it all, with no detail overlooked. NOTABLE: This townhome has Air Conditioning, Visitor Parking, South Facing Window off the dining room with views. YEAR-ROUND LIFESTYLE BENEFITS: Harmony Adventure Park, skating Ribbon, skate park, climbing wall, dog park & toboggan hill. SCENIC PATHWAYS: 25 km of community pathways with 15 km paved, Paintbrush Park & Playground. HARMONY LAKE & BEACH CLUB: 2 Lakes with 140 acres of Bow River water, Swimming, non-motorized boating & Fishing, South Beach Facilities with change rooms. Michelson National Golf Club, social membership & Access to future clubhouse & Restaurant.
Location
Province AB
County Rocky View County
Area Cal Zone Springbank
Direction N
Rooms
Other Rooms 1
Basement None
Interior
Interior Features High Ceilings, No Animal Home, No Smoking Home, Pantry, Quartz Counters, Soaking Tub, Storage
Heating Floor Furnace, Natural Gas
Cooling Central Air
Flooring Ceramic Tile, Vinyl
Fireplaces Number 1
Fireplaces Type Electric, Living Room, Other
Appliance Built-In Oven, Central Air Conditioner, Dishwasher, Dryer, Garage Control(s), Gas Cooktop, Microwave, Refrigerator, Washer
Laundry In Unit, Upper Level
Exterior
Parking Features Double Garage Attached, Driveway, Garage Door Opener, Insulated
Garage Spaces 2.0
Garage Description Double Garage Attached, Driveway, Garage Door Opener, Insulated
Fence None
Community Features Golf, Lake, Park, Schools Nearby, Sidewalks, Shopping Nearby
Amenities Available Beach Access, Visitor Parking
Waterfront Description Beach Access,Lake Access,Lake Privileges
Roof Type Asphalt Shingle
Porch Deck
Lot Frontage 0.98
Exposure S
Total Parking Spaces 4
Building
Lot Description Back Lane, Corner Lot, Street Lighting, Waterfront
Foundation Poured Concrete
Architectural Style 3 Storey, Side by Side
Level or Stories Three Or More
Structure Type Brick,Composite Siding,Wood Frame
Others
HOA Fee Include Amenities of HOA/Condo,Common Area Maintenance,Insurance,Professional Management,Reserve Fund Contributions,Snow Removal,Trash
Restrictions Board Approval
Tax ID 76891124
Ownership Private
Pets Allowed Restrictions, Yes
Read Less Info
Want to know what your home might be worth? Contact us for a FREE valuation!

Our team is ready to help you sell your home for the highest possible price ASAP




