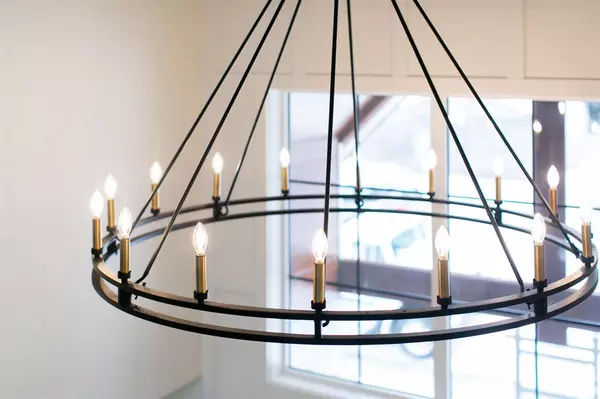For more information regarding the value of a property, please contact us for a free consultation.
Key Details
Sold Price $1,840,000
Property Type Single Family Home
Sub Type Detached
Listing Status Sold
Purchase Type For Sale
Square Footage 2,836 sqft
Price per Sqft $648
Subdivision Wildwood
MLS® Listing ID A2033470
Sold Date 04/13/23
Style 2 Storey
Bedrooms 5
Full Baths 4
Half Baths 1
Originating Board Calgary
Year Built 2023
Annual Tax Amount $3,735
Tax Year 2022
Lot Size 5,199 Sqft
Acres 0.12
Property Description
Master Crafted Modern Farm house design by Ironwood Custom Homes. Beautiful home situated on a serene, safe and mature treelined crescent. This home has a sophisticated yet warm embracing aura designed for luxury, comfort and style. This home will instantly welcome with a spacious open to above foyer, beautiful engineered natural hardwood floors, a beautiful kitchen complimented by a large walk-in pantry. This kitchen also features 6 feet of built in fridge and freezer, beautiful gas range top, sided by pull out spice racks, pot filler, built in convection oven, built in speed oven/microwave, hidden dishwasher. Recycling and Compost Pull out, as well as other built in storage compartments, garburator with pressure switch, beverage/prep sink, a large island with under lighting, usable cabinets on both sides. This leads to an area for breakfast table and opens to a beautiful family room with fireplace and Built ins. Step out to a large entertainers rear covered deck! Main floor also features a large mudroom with Built in lockers, long bench top and drawers for ease of accessibility and a pocket door to tuck it away! Main floor also has an office with with built in floating shelves and accessory desk next to a powder bathroom and a storage closet. Retreat to your private quarters that includes the pinnacle of bedrooms! Some of the features include fireplace, reading or lounging area with a built in book shelf, a walk in closet. Step onto warm comforting floor in your ensuite with a deep soak in tub or a spacious shower equipped with a steam unit to cleanse away your daily stresses and finish off with a fresh warm towel from your heated towel rack. Upper floor features a laundry room, a cozy Bonus room that can be used in many different ways, two large bedrooms and a spacious bathroom. Basement has a large living area with a fireplace open to a wet bar, beautiful showcase wine room. There is also a Multi purpose/ Gym room with a full bathroom and steam unit as well! Lots of storage , 3 storage closets , additional finished storage under the stairs with a shelf to hide your components. Two more bedrooms and another full bathroom! This home is also equipped with leading edge smart technologies including integrated voice command devices like Lutron light controls, Sonos, Nest learning thermostats, Ring Pro door bell and cameras, Sonos amp; all can be controlled through Alexa voice commands wall mounted show or with any smart device from anywhere in the world. Exterior features an end to end covered porch, Yard will be landscaped, all new fences, Triple heated garage will be insulated, dry wall finished and painted. It’s all about family and community over here! This home is close to some of the most amazing pathways in Calgary, Edworthy park, community center, other parks, schools, shopping and more! This home is ready for a loving family or couple to enjoy a comforting and luxurious lifestyle! Please note: landscaping will be completed in the spring!
Location
Province AB
County Calgary
Area Cal Zone W
Zoning R-C1
Direction W
Rooms
Other Rooms 1
Basement Finished, Full
Interior
Interior Features Bar, Bookcases, Built-in Features, Central Vacuum, Chandelier, Closet Organizers, Double Vanity, Dry Bar, Kitchen Island, Low Flow Plumbing Fixtures, No Animal Home, No Smoking Home, Pantry, Quartz Counters, See Remarks, Smart Home, Soaking Tub, Steam Room, Sump Pump(s), Tankless Hot Water, Tray Ceiling(s), Vinyl Windows, Walk-In Closet(s), Wet Bar, Wired for Data, Wired for Sound
Heating Forced Air
Cooling Central Air
Flooring Carpet, Hardwood, Tile
Fireplaces Number 3
Fireplaces Type Electric, Gas
Appliance Bar Fridge, Built-In Freezer, Built-In Gas Range, Built-In Oven, Built-In Refrigerator, Central Air Conditioner, Dishwasher, Dryer, ENERGY STAR Qualified Appliances, Garage Control(s), Garburator, Humidifier, Microwave, Range Hood, See Remarks, Washer, Wine Refrigerator
Laundry Upper Level
Exterior
Parking Features Triple Garage Detached
Garage Spaces 3.0
Garage Description Triple Garage Detached
Fence Fenced
Community Features Schools Nearby, Playground, Sidewalks, Street Lights, Shopping Nearby
Roof Type Shingle
Porch Front Porch, Rear Porch, See Remarks
Lot Frontage 15.85
Total Parking Spaces 3
Building
Lot Description Back Lane, Back Yard, Front Yard, Level
Foundation Poured Concrete
Architectural Style 2 Storey
Level or Stories Two
Structure Type Cement Fiber Board,Other,See Remarks,Stucco,Wood Frame
New Construction 1
Others
Restrictions None Known
Tax ID 76540947
Ownership Private
Read Less Info
Want to know what your home might be worth? Contact us for a FREE valuation!

Our team is ready to help you sell your home for the highest possible price ASAP
GET MORE INFORMATION





