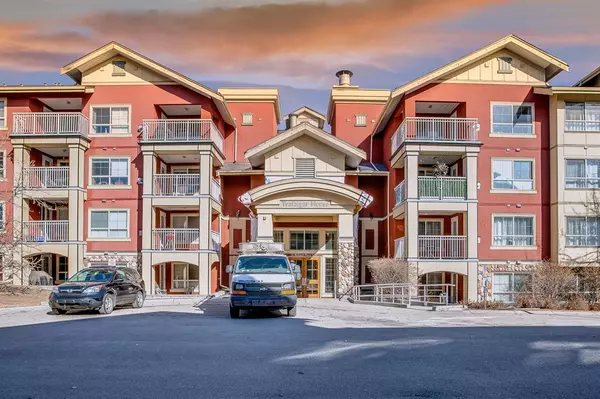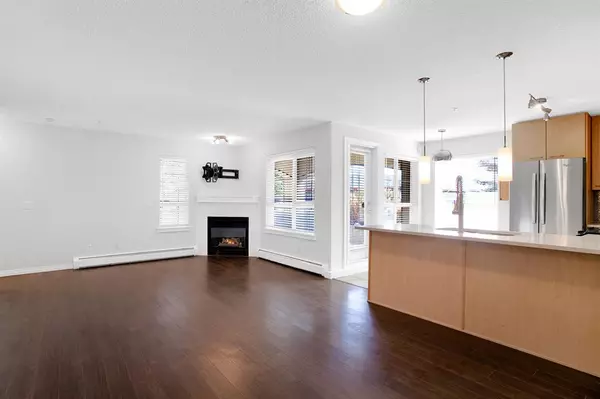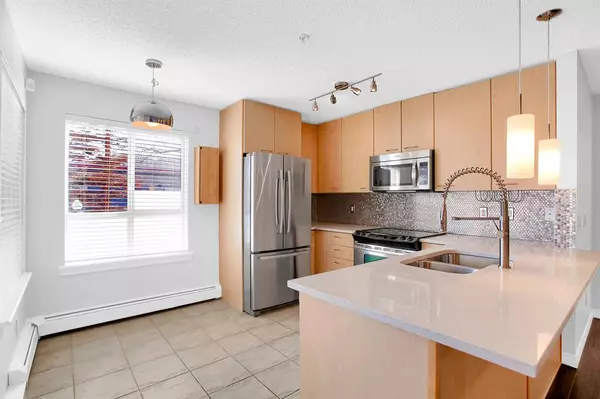For more information regarding the value of a property, please contact us for a free consultation.
Key Details
Sold Price $250,000
Property Type Condo
Sub Type Apartment
Listing Status Sold
Purchase Type For Sale
Square Footage 974 sqft
Price per Sqft $256
Subdivision Lincoln Park
MLS® Listing ID A2036415
Sold Date 04/13/23
Style Low-Rise(1-4)
Bedrooms 2
Full Baths 2
Condo Fees $787/mo
Originating Board Calgary
Year Built 2002
Annual Tax Amount $1,715
Tax Year 2022
Property Description
This stunning 2-bedroom, 2-bathroom condo is located on the main level and has been beautifully updated to create a bright and inviting living space. Situated in the sought-after Lincoln Park community, this executive condo boasts exceptional amenities and convenient access to MRU, shopping, transit, downtown, and the mountains.
With almost 1,000sq.ft. of sophisticated living space, this condo features timeless finishes and charming decor throughout. The expansive wrap-around windows flood the space with natural light. The condo has been updated with laminate flooring and carpet, upgraded lighting, full height cabinetry, stainless-steel appliances and quartz countertops.
The open concept living space is perfect for entertaining and features a generous kitchen, a sun-soaked breakfast nook, a large dining area, and a spacious living room complete with a cozy gas fireplace. The primary wing boasts ample space for a king-size bed set and offers his/her closet space and a private 4pc ensuite. The separated 2nd bedroom is perfect for a roommate or for more privacy and is conveniently located next to the hallway bathroom.
The condo also offers the convenience of a huge outdoor balcony, heated underground parking, and secured storage. The complex is very well managed and offers exceptional amenities including a party room, gym, bike storage, and a beautiful common area courtyard.
Location
Province AB
County Calgary
Area Cal Zone W
Zoning M-C2
Direction W
Rooms
Other Rooms 1
Interior
Interior Features Breakfast Bar, Open Floorplan, See Remarks
Heating Baseboard, Hot Water
Cooling None
Flooring Carpet, Ceramic Tile, Laminate
Fireplaces Number 1
Fireplaces Type Gas
Appliance Dishwasher, Electric Stove, Microwave Hood Fan, Refrigerator, Washer/Dryer Stacked
Laundry In Unit
Exterior
Parking Features Titled, Underground
Garage Description Titled, Underground
Community Features Golf, Park, Playground
Amenities Available Bicycle Storage, Car Wash, Elevator(s), Fitness Center, Party Room, Secured Parking, Visitor Parking
Porch Patio
Exposure E
Total Parking Spaces 1
Building
Story 4
Architectural Style Low-Rise(1-4)
Level or Stories Single Level Unit
Structure Type Stone,Stucco,Wood Frame
Others
HOA Fee Include Common Area Maintenance,Heat,Insurance,Professional Management,Reserve Fund Contributions,Sewer,Snow Removal,Water
Restrictions Easement Registered On Title,Pet Restrictions or Board approval Required,Restrictive Covenant-Building Design/Size,Utility Right Of Way
Ownership Private
Pets Allowed Restrictions
Read Less Info
Want to know what your home might be worth? Contact us for a FREE valuation!

Our team is ready to help you sell your home for the highest possible price ASAP
GET MORE INFORMATION





