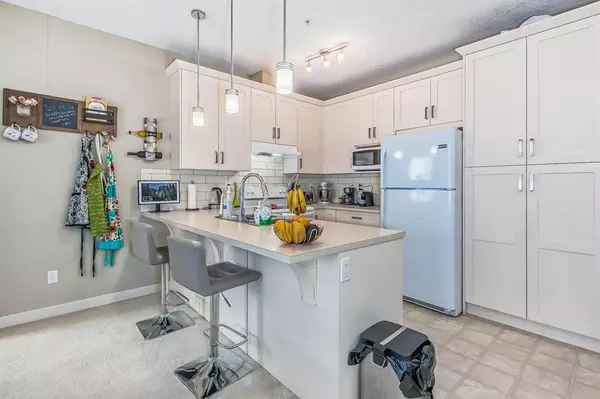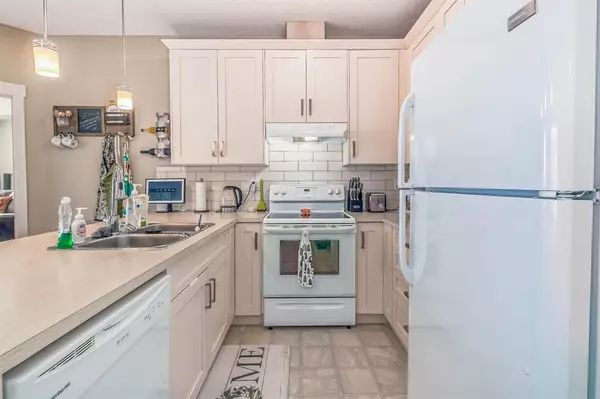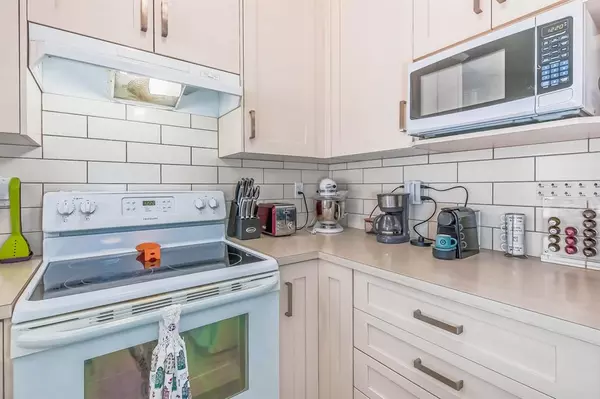For more information regarding the value of a property, please contact us for a free consultation.
Key Details
Sold Price $293,500
Property Type Condo
Sub Type Apartment
Listing Status Sold
Purchase Type For Sale
Square Footage 846 sqft
Price per Sqft $346
Subdivision Cranston
MLS® Listing ID A2033177
Sold Date 04/13/23
Style Low-Rise(1-4)
Bedrooms 2
Full Baths 2
Condo Fees $378/mo
HOA Fees $15/ann
HOA Y/N 1
Originating Board Calgary
Year Built 2015
Annual Tax Amount $1,522
Tax Year 2022
Property Description
Welcome to the popular complex of Cranston Ridge where convenience meets scenery and comfort. This 2 bed/2 bath spacious unit is situated on the second floor with a south-facing balcony and offers a bright and open layout with a large patio window/door allowing for an abundance of natural light to flow throughout the space. Boasting 9 ft ceiling, the functional kitchen features a California style pantry and a large island that also serves as an eating bar. The spacious living area is perfect for entertaining or watching your favourite TV series. The master bedroom is generously sized and includes a walk-through closet and a 5 pc ensuite bathroom, complete with a tub shower. The second bedroom is also spacious and provides easy access to the second full bathroom. This unit comes with an in-suite whirlpool washer/dryer and also features a separate storage locker and a titled underground parking as well as a tiled surface parking. Cranston is close to South Calgary Health Campus, shopping, gyms, walking & hiking trails, and close access to Deerfoot Trail, Stoney Trail, Fish Creek park, pathways, and the Bow River. Located in the heart of Cranston, this home is just steps away from parks, playgrounds, schools, and all the amenities that Cranston Market has to offer. Don't miss out on this opportunity to own a stunning home in one of Calgary's most sought-after communities!
Location
Province AB
County Calgary
Area Cal Zone Se
Zoning M-2
Direction N
Rooms
Other Rooms 1
Interior
Interior Features Kitchen Island, Pantry, Track Lighting, Vinyl Windows
Heating Baseboard
Cooling None
Flooring Carpet, Linoleum
Appliance Dishwasher, Dryer, Electric Range, Microwave Hood Fan, Refrigerator, Washer, Window Coverings
Laundry In Unit
Exterior
Parking Features Stall, Titled, Underground
Garage Description Stall, Titled, Underground
Community Features Park, Schools Nearby, Playground, Sidewalks, Street Lights, Shopping Nearby
Amenities Available Clubhouse, Parking, Playground, Recreation Facilities
Porch Balcony(s)
Exposure S
Total Parking Spaces 2
Building
Story 4
Architectural Style Low-Rise(1-4)
Level or Stories Single Level Unit
Structure Type Wood Frame
Others
HOA Fee Include Caretaker,Common Area Maintenance,Gas,Heat,Insurance,Parking,Professional Management,Reserve Fund Contributions,Snow Removal
Restrictions Pet Restrictions or Board approval Required
Tax ID 76321906
Ownership Private
Pets Allowed Restrictions
Read Less Info
Want to know what your home might be worth? Contact us for a FREE valuation!

Our team is ready to help you sell your home for the highest possible price ASAP
GET MORE INFORMATION





