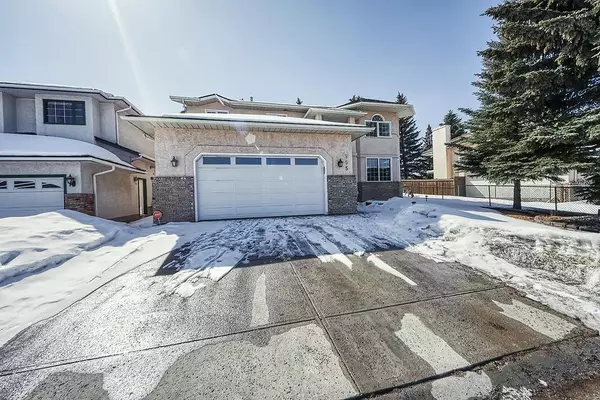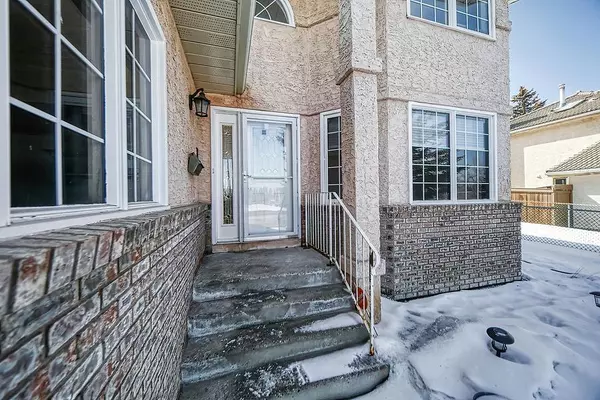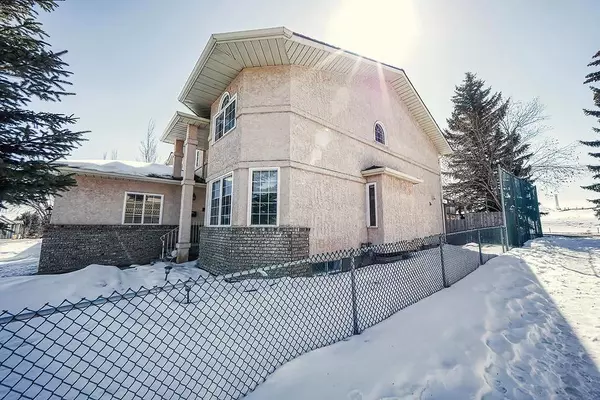For more information regarding the value of a property, please contact us for a free consultation.
Key Details
Sold Price $744,900
Property Type Single Family Home
Sub Type Detached
Listing Status Sold
Purchase Type For Sale
Square Footage 3,147 sqft
Price per Sqft $236
Subdivision Shawnee Slopes
MLS® Listing ID A2036431
Sold Date 04/21/23
Style 2 Storey
Bedrooms 7
Full Baths 2
Half Baths 1
Originating Board Calgary
Year Built 1991
Annual Tax Amount $4,529
Tax Year 2022
Lot Size 6,006 Sqft
Acres 0.14
Property Description
Large Estate Home in popular Shawnee Slopes. With over 3100 sq feet of living space
and another 1400 sq ft in the basement, there is plenty of room for the entire family and
guests. Grand front entrance with spacious living and dining rooms, huge renovated
kitchen with a massive island, kitchen bar, granite counters, built-in ovens, microwave,
refrigerator, induction stove, deluxe dishwasher, pull out pantry drawers and tons of pot
drawers. The bright kitchen and living room windows open up to the south facing
backyard and green belt, while the oversized laundry/mudroom and 3 piece bath round
out the main level. 4 bedrooms up, including a large master with 6 pce ensuite and
large walk-in closet, 3 additional good sized bedrooms that can accommodate king
sized beds and another 4 piece bath. Mostly finished basement with two large rooms
that could easily convert to bedrooms, as well as a family room with wood burning
fireplace, 2 pce bath and a large storage room. Some of the upgrades include the
renovated kitchen, stainless steel appliances, roof, furnaces, paint and trim. Carpets
should still be replaced. All this space and luxury with a south facing yard and large
deck backing on to a green belt in an established family community. Priced to sell, this
one will not last.
Location
Province AB
County Calgary
Area Cal Zone S
Zoning R-C1
Direction NE
Rooms
Other Rooms 1
Basement Finished, Full
Interior
Interior Features Breakfast Bar, Built-in Features, Crown Molding, Double Vanity, Dry Bar, French Door, Granite Counters, Jetted Tub, Kitchen Island, Open Floorplan, Storage
Heating Forced Air, Natural Gas
Cooling None
Flooring Carpet, Hardwood, Tile
Fireplaces Number 2
Fireplaces Type Family Room, Great Room, Mantle, Wood Burning
Appliance Built-In Oven, Dishwasher, Dryer, Electric Cooktop, Microwave, Refrigerator, Washer
Laundry Laundry Room, Main Level
Exterior
Parking Features Double Garage Attached, Garage Door Opener, Oversized
Garage Spaces 2.0
Garage Description Double Garage Attached, Garage Door Opener, Oversized
Fence Fenced
Community Features Park, Schools Nearby, Playground, Sidewalks, Street Lights, Tennis Court(s), Shopping Nearby
Roof Type Asphalt Shingle
Porch Deck
Lot Frontage 56.96
Exposure NE
Total Parking Spaces 4
Building
Lot Description Back Yard, Backs on to Park/Green Space, Front Yard, Street Lighting
Foundation Poured Concrete
Architectural Style 2 Storey
Level or Stories Two
Structure Type Brick,Stucco,Wood Frame
Others
Restrictions Restrictive Covenant-Building Design/Size,Utility Right Of Way
Tax ID 76490868
Ownership Private
Read Less Info
Want to know what your home might be worth? Contact us for a FREE valuation!

Our team is ready to help you sell your home for the highest possible price ASAP




