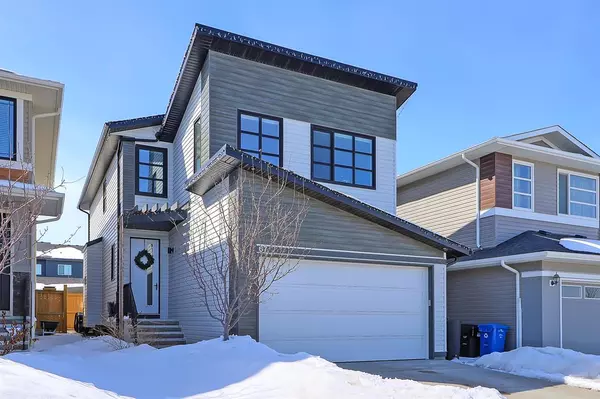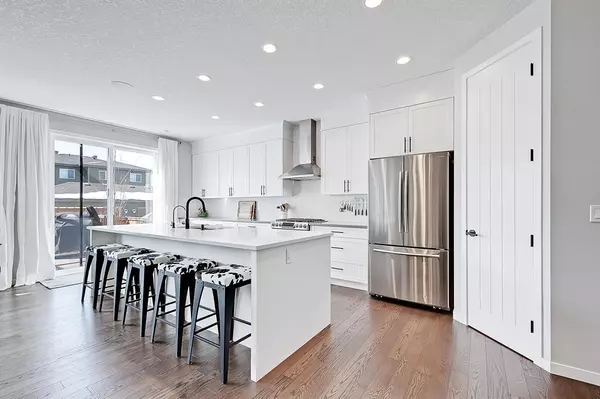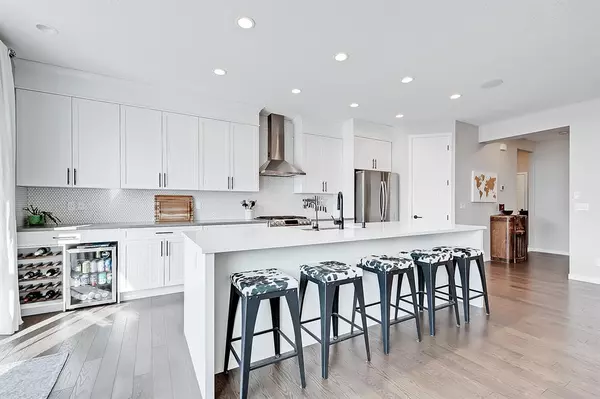For more information regarding the value of a property, please contact us for a free consultation.
Key Details
Sold Price $688,000
Property Type Single Family Home
Sub Type Detached
Listing Status Sold
Purchase Type For Sale
Square Footage 2,019 sqft
Price per Sqft $340
Subdivision Walden
MLS® Listing ID A2035849
Sold Date 04/13/23
Style 2 Storey
Bedrooms 3
Full Baths 3
Half Baths 1
Originating Board Calgary
Year Built 2017
Annual Tax Amount $3,843
Tax Year 2022
Lot Size 3,509 Sqft
Acres 0.08
Property Description
*Visit Multimedia Link for 360º VT & Floorplans!* Welcome home! This UPGRADED family home with a one-of-a-kind custom front elevation in Walden features a fully developed raised bsmt! 3 bdrm w/the potential for a 4th&5th bdrm, 3.5 bth, engineered oak hardwood floors, tall ceilings, 8’ doors, upgraded hardware throughout, and so much more! The main floor has an open-concept layout w/an EXTRA-LONG KITCHEN ISLAND, bar seating for 5, dual-tone quartz counters, ceiling-height cabinetry, pots and pans drawers, and stainless steel appliances, including a gas range and a beverage fridge. Kitchen upgrades include a Silgranit sink, ceiling speakers, all-new black hardware and fixtures (2020), and a reverse osmosis water filter. The living and dining areas are designed to be interchangeable based on your desired layout and feature a gas fireplace, large South-facing windows, and designer light fixtures. 8’ sliding glass doors grant direct access to the South-facing yard with a sizeable deck featuring privacy walls w/custom art installations and a custom pergola w/shade sails and curtains included! The yard itself is fully fenced and landscaped w/a wall of Tower Aspens, mulch beds, a retaining wall, a rundle rock pathway, and a garden arch drenched w/ivy in the summer. Completing the main floor is the fully renovated (2021) 2pc bth upgraded w/shiplap walls, a floating vanity, modern pendant lighting, a custom mirror, and custom shelving. Upstairs hosts 3 bdrms, 2 full bth, and a bonus room (potential 4th/5th bdrm) wired for 5.1 surround sound w/ceiling speakers, blackout shades, and rough-ins for a future wet bar. The primary suite has oversized South-facing windows and an ensuite w/separate quartz vanities, a walk-in shower, and a walk-in closet with motion-sensor lighting. Both secondary bdrm have good-sized closets and easy access to the main 4pc bth with a quartz vanity and tub/shower. A full-sized and renovated laundry room (2022) features custom built-in upper cabinets, a subway tile backsplash, and a butcher block folding counter. Downstairs in the fully developed bsmt (2019), there’s a huge rec room wired for a home theatre w/the potential to add a 4th/5th bdrm, built-in shelving for all your consoles, an oversized storage/utility room, and a full bth with a floating vanity, a walk-in shower, hexagon tile floors, and custom built-ins. Other upgrades in this home include tankless hot water, water softener, a high efficiency furnace, central vac, a side-mount garage door opener, a custom side yard garden shed (2022), and a fully finished and heated garage with epoxy floors and custom storage shelving and racks. This home is steps to outdoor rec space with a field across the street connecting to a park with 2.5km of paved walking paths and a playground down the street. Shopping & restaurants are within a 5min walk, including Starbucks, Winners, and Sobey’s. Walden is a family-friendly community with amazing neighbours and easy access to Macleod, Stoney and Deerfoot Trail.
Location
Province AB
County Calgary
Area Cal Zone S
Zoning R-1s
Direction NE
Rooms
Other Rooms 1
Basement Finished, Full
Interior
Interior Features High Ceilings, Kitchen Island, Open Floorplan, Walk-In Closet(s)
Heating Forced Air
Cooling None
Flooring Carpet, Ceramic Tile, Hardwood
Fireplaces Number 1
Fireplaces Type Gas
Appliance Bar Fridge, Dishwasher, Dryer, Gas Stove, Microwave, Range Hood, Refrigerator, Washer, Water Softener
Laundry Laundry Room
Exterior
Parking Features Double Garage Attached
Garage Spaces 2.0
Garage Description Double Garage Attached
Fence Fenced
Community Features Park, Schools Nearby, Playground, Sidewalks, Street Lights, Shopping Nearby
Roof Type Asphalt Shingle
Porch Deck, Front Porch
Lot Frontage 32.09
Total Parking Spaces 4
Building
Lot Description Back Yard, Front Yard, Landscaped, Level
Foundation Poured Concrete
Architectural Style 2 Storey
Level or Stories Two
Structure Type Wood Frame
Others
Restrictions None Known
Tax ID 76651298
Ownership Private
Read Less Info
Want to know what your home might be worth? Contact us for a FREE valuation!

Our team is ready to help you sell your home for the highest possible price ASAP
GET MORE INFORMATION





