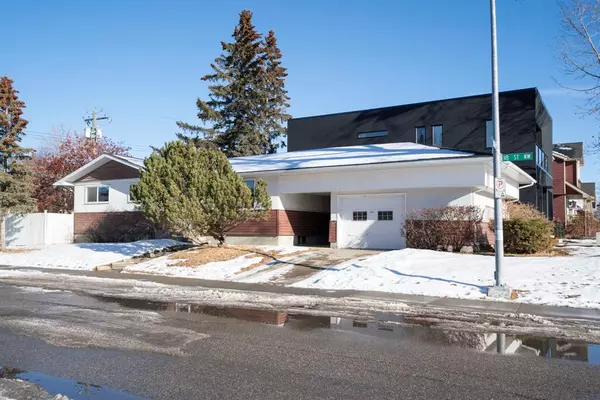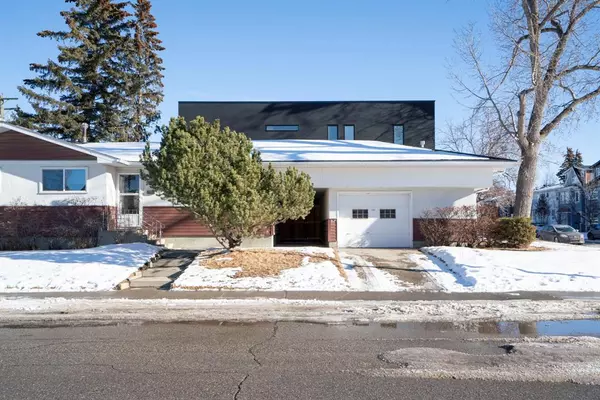For more information regarding the value of a property, please contact us for a free consultation.
Key Details
Sold Price $590,000
Property Type Single Family Home
Sub Type Detached
Listing Status Sold
Purchase Type For Sale
Square Footage 1,057 sqft
Price per Sqft $558
Subdivision Capitol Hill
MLS® Listing ID A2037111
Sold Date 04/13/23
Style Bungalow
Bedrooms 4
Full Baths 2
Originating Board Calgary
Year Built 1958
Annual Tax Amount $3,353
Tax Year 2022
Lot Size 4,499 Sqft
Acres 0.1
Property Description
Great solid home on a R-C2 corner lot in Capitol Hill ! Featuring a superior inner city LOCATION within walking distance to the U of C, C-Train, North Hill Mall, SAIT numerous parks and paths and nearby shops. The Children's Hospital and Foothills Medical Centre are nearby as well. The home itself is well constructed and was originally built by Keith Homes for one of their foremen, with even a steel I beam for support! The 3 bedroom main floor is in good but mostly original condition, with 3 bedrooms, an updated bathroom and original oak hardwood floors. The basement is partially developed with a bedroom, bathroom, family room and room for more with a separate entrance off the back as well. There is an attached oversize single garage via a breezeway for a shop or parking. This is a property that features endless potential and opportunities. Located in an up and coming neighbourhood of new high end homes it lends itself well to redevelopment, remodelling for an owner occupied, or suite it to keep as a holding property. No matter what you choose to do, this location in a great neighbourhood with mature trees and great access to amenities guarantees a fantastic outcome. With a very affordable price point for entry in to this area, we do not expect this property to last long in this market. Book a showing today!
Location
Province AB
County Calgary
Area Cal Zone Cc
Zoning R-C2
Direction W
Rooms
Basement Separate/Exterior Entry, Finished, Full
Interior
Interior Features See Remarks
Heating Forced Air, Natural Gas
Cooling None
Flooring Ceramic Tile, Hardwood
Appliance Dryer, Refrigerator, Stove(s), Washer
Laundry Lower Level
Exterior
Parking Features Single Garage Attached
Garage Spaces 1.0
Garage Description Single Garage Attached
Fence Partial
Community Features Schools Nearby
Roof Type Asphalt Shingle
Porch Other
Lot Frontage 37.5
Total Parking Spaces 1
Building
Lot Description Back Lane, Corner Lot, Front Yard, Lawn, Rectangular Lot
Foundation Poured Concrete
Architectural Style Bungalow
Level or Stories One
Structure Type Mixed
Others
Restrictions None Known
Tax ID 76487740
Ownership Private
Read Less Info
Want to know what your home might be worth? Contact us for a FREE valuation!

Our team is ready to help you sell your home for the highest possible price ASAP
GET MORE INFORMATION





