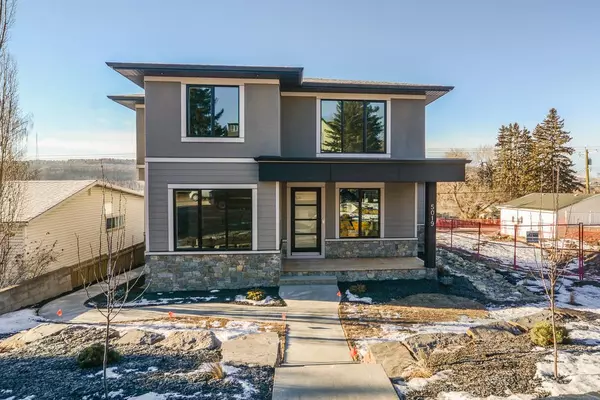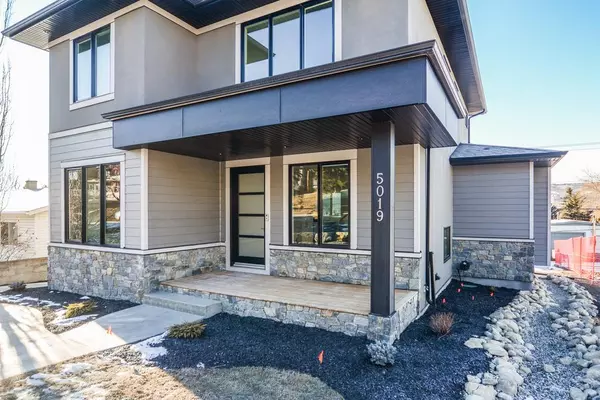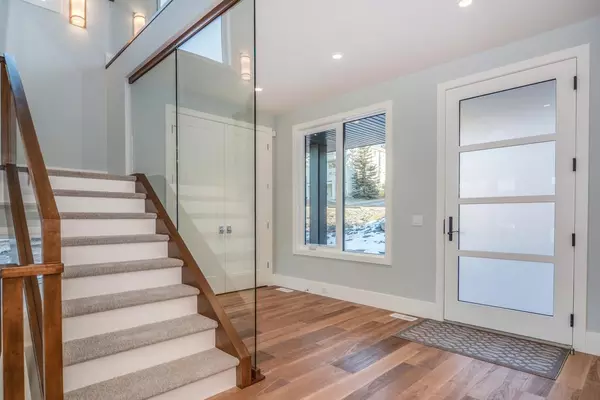For more information regarding the value of a property, please contact us for a free consultation.
Key Details
Sold Price $1,335,000
Property Type Single Family Home
Sub Type Detached
Listing Status Sold
Purchase Type For Sale
Square Footage 2,547 sqft
Price per Sqft $524
Subdivision Montgomery
MLS® Listing ID A2026967
Sold Date 04/13/23
Style 2 Storey
Bedrooms 4
Full Baths 3
Half Baths 1
Originating Board Calgary
Year Built 2018
Annual Tax Amount $7,793
Tax Year 2022
Lot Size 5,995 Sqft
Acres 0.14
Property Description
Custom Grandscape built home in the desirable community of Montgomery! Enjoy over 3500 sqf of tasteful and upgraded finishing throughout. Main floor is open and very bright with a beautiful glass enclosed staircase, imported "wood like ' tiles, large home office with custom built-ins, powder room finished in Porcelanosa wall tiles, rear entry mudroom and a sunny south facing living room with a gas fireplace. The chef's kitchen has an oversized island, granite countertops, stainless steel appliances, gas range and timeless white cabinetry. Upper level has three good size bedrooms with additional office/study space , full laundry and 4 piece bathroom. The primary bedroom has a south facing balcony, 5 piece en-suite with soaker tub, his/hers sinks, steam shower and walk-in closet with abundant built-ins for functional storage. The fully developed basement has a 4th bedroom, 3 piece bathroom and recreation room ideal for entertaining with enough space for a home theater, pool table and many more options. Enjoy the private and level south facing yard with unobstructed views of Edworthy Park, C.O.P. the Rocky Mountains and The Bow River valley. Other noteworthy features of this home are the "smart" Control4 system, Doorbird doorbell/camera, extra sound proofing throughout, 2 high efficiency furnaces, central air conditioning and an oversized, heated double garage. This is an ideal location; walking distance to many shops, restaurants, public transit, parks and schools. A short drive to the #1 highway, Memorial Tr and many other major arteries. Please call your favorite realtor today for a private viewing
Location
Province AB
County Calgary
Area Cal Zone Nw
Zoning R-C1
Direction N
Rooms
Basement Finished, Full
Interior
Interior Features Built-in Features, Closet Organizers, Granite Counters, High Ceilings, Kitchen Island, No Smoking Home, Open Floorplan, Pantry, See Remarks, Separate Entrance
Heating Forced Air
Cooling Central Air
Flooring Carpet, Tile
Fireplaces Number 1
Fireplaces Type Gas
Appliance Dishwasher, Dryer, Freezer, Garage Control(s), Gas Range, Oven-Built-In, Range Hood, Refrigerator, Washer, Window Coverings
Laundry Upper Level
Exterior
Parking Features Double Garage Detached
Garage Spaces 2.0
Garage Description Double Garage Detached
Fence Fenced
Community Features Park, Schools Nearby, Playground, Sidewalks, Street Lights, Shopping Nearby
Roof Type Asphalt Shingle
Porch Deck
Lot Frontage 50.0
Total Parking Spaces 4
Building
Lot Description Back Lane, Back Yard, Front Yard, Lawn, Landscaped, Rectangular Lot, See Remarks
Foundation Poured Concrete
Architectural Style 2 Storey
Level or Stories Two
Structure Type Concrete,Stucco,Wood Frame
Others
Restrictions Encroachment
Tax ID 76337943
Ownership Private
Read Less Info
Want to know what your home might be worth? Contact us for a FREE valuation!

Our team is ready to help you sell your home for the highest possible price ASAP
GET MORE INFORMATION





