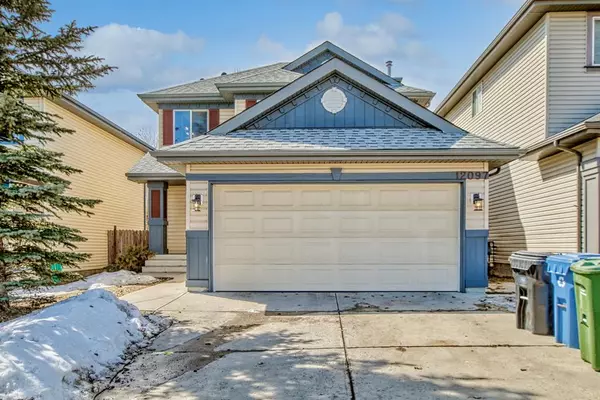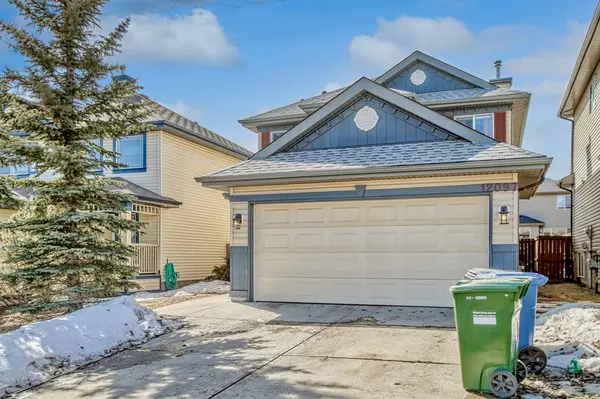For more information regarding the value of a property, please contact us for a free consultation.
Key Details
Sold Price $537,000
Property Type Single Family Home
Sub Type Detached
Listing Status Sold
Purchase Type For Sale
Square Footage 1,504 sqft
Price per Sqft $357
Subdivision Coventry Hills
MLS® Listing ID A2027917
Sold Date 04/12/23
Style 2 Storey
Bedrooms 3
Full Baths 2
Half Baths 1
Originating Board Calgary
Year Built 2004
Annual Tax Amount $2,913
Tax Year 2022
Lot Size 4,133 Sqft
Acres 0.09
Property Description
Welcome to this exquisite home located in the highly sought-after Coventry Hills community. Situated in front of Nose Creek School, this property is a rare find that offers exceptional convenience for families with school-aged children.
Upon entering the home, you will be welcomed by a spacious and inviting foyer that leads to the main living area. The bright and airy living room provides an ideal space for entertaining guests or spending quality time with family. The modern and functional kitchen boasts modern appliances, ample counter space, and seamlessly flows into the dining area, making it perfect for hosting dinner parties or enjoying family meals.
The luxurious master bedroom with a walk-in closet and ensuite bathroom is located upstairs, along with two additional bedrooms and a full bathroom. The fully fenced backyard provides an ideal outdoor space for children to play and for hosting gatherings with friends and family. Plus, the new roof and deck completed in 2022 add to the charm of this already beautiful home.
Additionally, the attached 2-car garage offers ample storage space and the convenience of protected parking during colder months. Don't miss this opportunity to make this stunning property your own. Call your preferred real estate agent today to schedule a viewing. Current renters(renting from last 4 years) are paying @1900/month and are willing to extend the lease or otherwise, it has potential to go for higher rental.
Location
Province AB
County Calgary
Area Cal Zone N
Zoning R-1
Direction NE
Rooms
Other Rooms 1
Basement See Remarks, Unfinished
Interior
Interior Features Breakfast Bar, Open Floorplan, Pantry
Heating Forced Air
Cooling None
Flooring Carpet, Ceramic Tile, Hardwood
Fireplaces Number 1
Fireplaces Type Electric, Family Room
Appliance Dishwasher, Dryer, Electric Range, Range Hood, Refrigerator, Washer
Laundry Main Level
Exterior
Parking Features Double Garage Attached, Driveway
Garage Spaces 2.0
Garage Description Double Garage Attached, Driveway
Fence Fenced
Community Features Park, Schools Nearby, Shopping Nearby
Roof Type Asphalt Shingle
Porch Deck
Lot Frontage 36.0
Total Parking Spaces 4
Building
Lot Description Low Maintenance Landscape, Level
Foundation Poured Concrete
Architectural Style 2 Storey
Level or Stories Two
Structure Type Vinyl Siding
Others
Restrictions Utility Right Of Way
Tax ID 76591827
Ownership Private
Read Less Info
Want to know what your home might be worth? Contact us for a FREE valuation!

Our team is ready to help you sell your home for the highest possible price ASAP
GET MORE INFORMATION





