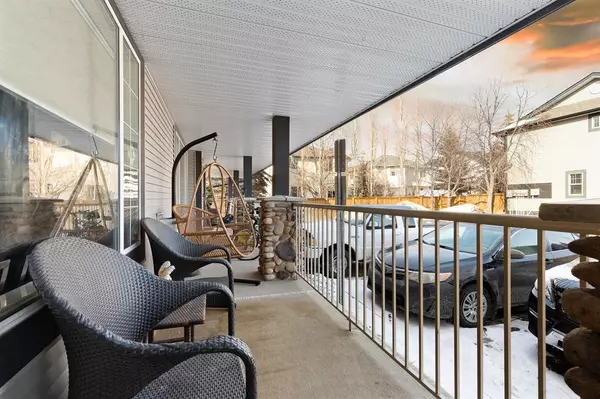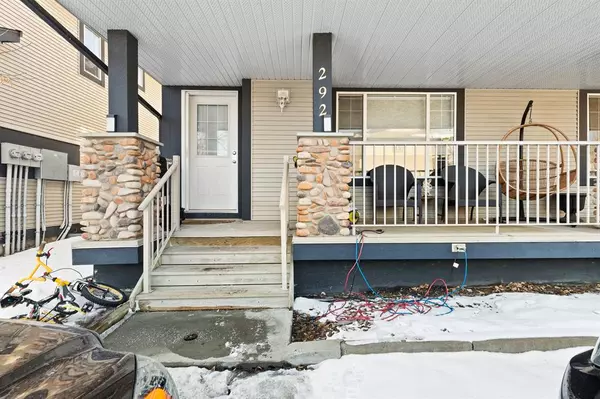For more information regarding the value of a property, please contact us for a free consultation.
Key Details
Sold Price $355,000
Property Type Townhouse
Sub Type Row/Townhouse
Listing Status Sold
Purchase Type For Sale
Square Footage 1,171 sqft
Price per Sqft $303
Subdivision Westmere
MLS® Listing ID A2035635
Sold Date 04/12/23
Style 2 Storey
Bedrooms 3
Full Baths 2
Half Baths 1
Condo Fees $374
Originating Board Calgary
Year Built 2002
Annual Tax Amount $1,624
Tax Year 2022
Property Description
Welcome everyone, and thank you for your interest in this fantastic end unit of a triplex located in the beautiful Westmere community of Chestermere.This stunning 2-story home boasts hardwood floors on the main level, creating a warm and inviting atmosphere for you and your family. The spacious kitchen with ample dining area is perfect for hosting gatherings or simply enjoying meals with your loved ones. You will love the easy access to the rear concrete patio, where you can enjoy some outdoor barbecuing or just relax in the fresh air. Moving upstairs, you will find three bright and airy bedrooms and two full bathrooms. The master bedroom features a lovely 3-piece ensuite and a walk-in closet, providing you with ample space for all your personal belongings. The two other good-sized rooms share a four-piece bathroom, with one room even having a convenient cheater door for easy access., there is plenty of storage space and a laundry area to keep your home organized and tidy.The lower level of this wonderful home is perfect for entertaining, with a cozy family room that provides you with all the space you need to relax and unwind., you can enjoy your morning coffee on the front porch or take advantage of the assigned parking for two vehicles right at the front of the property. With lots of visitor parking available, you'll never have to worry about finding a spot for your guests.Located in a quiet area with two schools and a golf course nearby, this home is perfect for families or anyone who enjoys a peaceful community. Don't miss out on the opportunity to make this your new home. Book your viewing today!
Location
Province AB
County Chestermere
Zoning R-3
Direction E
Rooms
Other Rooms 1
Basement Full, Partially Finished
Interior
Interior Features No Animal Home, No Smoking Home
Heating Forced Air, Natural Gas
Cooling None
Flooring Carpet, Hardwood, Linoleum
Fireplaces Number 1
Fireplaces Type Gas
Appliance Dishwasher, Dryer, Electric Stove, Microwave Hood Fan, Refrigerator, Washer, Window Coverings
Laundry In Unit, Laundry Room
Exterior
Parking Features Assigned, Off Street
Garage Description Assigned, Off Street
Fence Fenced
Community Features Golf, Schools Nearby, Shopping Nearby
Amenities Available Recreation Facilities
Roof Type Asphalt Shingle
Porch Porch
Exposure E
Total Parking Spaces 2
Building
Lot Description Cul-De-Sac
Foundation Poured Concrete
Architectural Style 2 Storey
Level or Stories Two
Structure Type Vinyl Siding,Wood Frame
Others
HOA Fee Include Common Area Maintenance,Insurance,Professional Management,Snow Removal
Restrictions Pet Restrictions or Board approval Required,Restrictive Covenant-Building Design/Size
Tax ID 57312551
Ownership Private
Pets Allowed Restrictions, Yes
Read Less Info
Want to know what your home might be worth? Contact us for a FREE valuation!

Our team is ready to help you sell your home for the highest possible price ASAP




