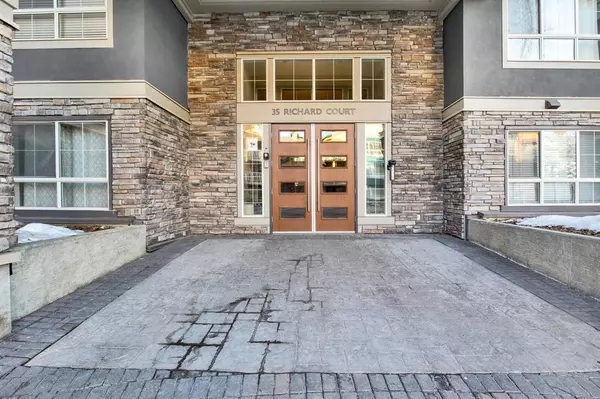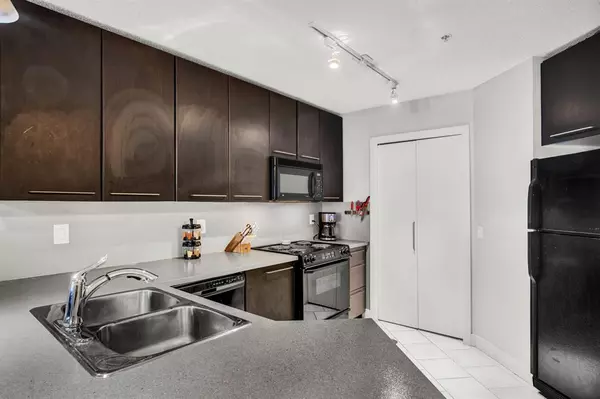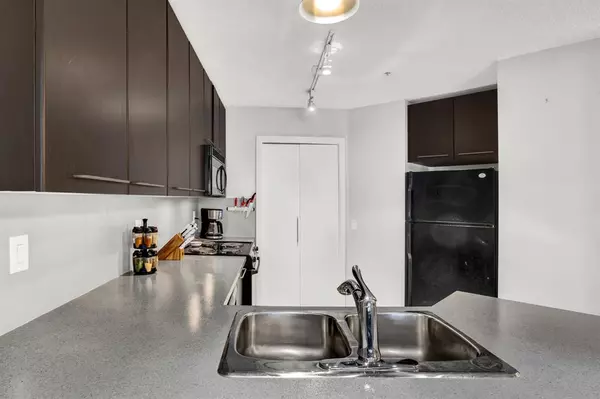For more information regarding the value of a property, please contact us for a free consultation.
Key Details
Sold Price $218,500
Property Type Condo
Sub Type Apartment
Listing Status Sold
Purchase Type For Sale
Square Footage 705 sqft
Price per Sqft $309
Subdivision Lincoln Park
MLS® Listing ID A2033945
Sold Date 04/12/23
Style Apartment
Bedrooms 1
Full Baths 1
Condo Fees $468/mo
Originating Board Calgary
Year Built 2003
Annual Tax Amount $1,347
Tax Year 2022
Property Description
Incredibly maintained with large south facing 1st floor stone patio adjoining a completely secure inner courtyard...it's like having your own massive backyard! This clean, spacious, modern unit features in an oversized kitchen with mocha cabinets, beautiful light fixtures, over-range microwave, lots of counter space and is perfect for entertaining. This unit also features a separate flex room/den perfect for office or guest area. The bright living/dining room area boasts a gas fire and also has access to patio and courtyard. The large master bedroom is complimented with a walk-in closet and cheater ensuite washroom. In-suite laundry and laminate flooring are just some of the other benefits you will enjoy! Add to all of this secure heated parking, secured storage locker, overnight guest suite, visitor parking, gym, media room and social room. Located in heart of Lincoln Park next to shops, Mount Royal College, and public transport. NOTE: This unit currently has a tenant until May 31, 2024 so it is a great opportunity for any investor!
Location
Province AB
County Calgary
Area Cal Zone W
Zoning M-H1 d321
Direction N
Interior
Interior Features Granite Counters, No Smoking Home, Open Floorplan
Heating Baseboard, Hot Water
Cooling None
Flooring Laminate, Tile
Fireplaces Number 1
Fireplaces Type Gas
Appliance Dishwasher, Electric Stove, Microwave Hood Fan, Refrigerator, Washer/Dryer Stacked
Laundry In Unit
Exterior
Parking Features Heated Garage, Parkade, Secured, Titled, Underground
Garage Description Heated Garage, Parkade, Secured, Titled, Underground
Community Features Other, Schools Nearby, Sidewalks, Shopping Nearby
Amenities Available Car Wash, Community Gardens, Fitness Center, Gazebo, Party Room, Recreation Room
Porch Patio
Exposure N
Total Parking Spaces 1
Building
Story 4
Foundation Poured Concrete
Architectural Style Apartment
Level or Stories Single Level Unit
Structure Type Stone,Stucco,Wood Siding
Others
HOA Fee Include Common Area Maintenance,Heat,Insurance,Professional Management,Reserve Fund Contributions,Snow Removal,Water
Restrictions Pet Restrictions or Board approval Required
Tax ID 76634130
Ownership Private
Pets Allowed Restrictions, Yes
Read Less Info
Want to know what your home might be worth? Contact us for a FREE valuation!

Our team is ready to help you sell your home for the highest possible price ASAP




