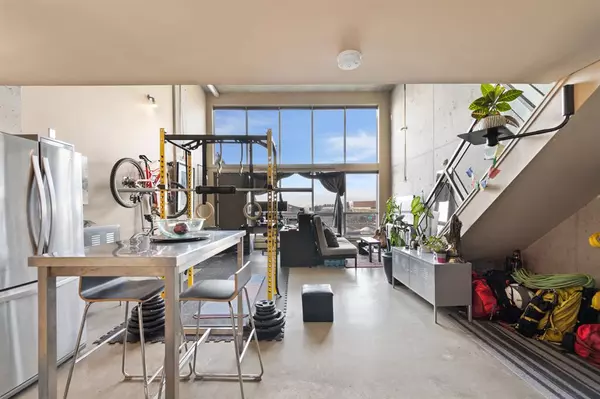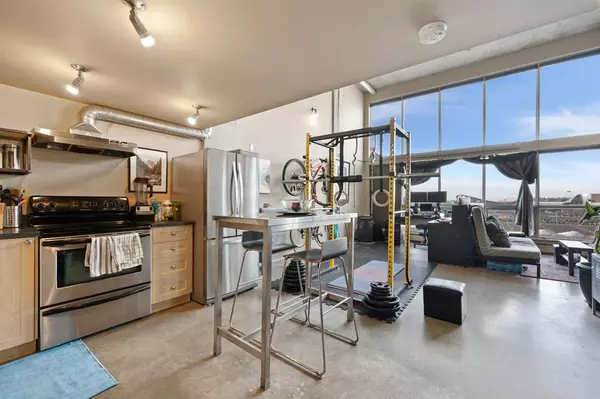For more information regarding the value of a property, please contact us for a free consultation.
Key Details
Sold Price $335,000
Property Type Condo
Sub Type Apartment
Listing Status Sold
Purchase Type For Sale
Square Footage 831 sqft
Price per Sqft $403
Subdivision Downtown East Village
MLS® Listing ID A2034911
Sold Date 04/12/23
Style High-Rise (5+)
Bedrooms 1
Full Baths 1
Condo Fees $512/mo
Originating Board Calgary
Year Built 2003
Annual Tax Amount $2,162
Tax Year 2022
Property Description
Welcome to loft living in this trendy building, located in the heart of downtown East Village! Enjoy unobstructed views of Stampede park and the rocky mountains, with 15 foot ceilings and floor to ceiling windows, there is no shortage of natural light shining through the unit. This particular condo is also the end unit and is one of the largest floor plans in the building! The main floor boasts modern finishes with an industrial touch of concrete, and a wide open floor plan for convenient living. The kitchen is completed with SS fridge and stove, and additional wall shelving for storage. The kitchen flows right into the large living space, where you'll find your own 100 inch electric operated projector screen that comes down from the window. Walk upstairs to the loft and you will find the primary bedroom PLUS a large den area that includes additional white modular shelving for storage. TITLED Underground Parking also included with this unit! This building offers a rooftop patio, a party room, underground parking and storage. Being in the heart of downtown you are walking distance from pretty much everything including the LRT, groceries, pubs, trendy shops, parks, playgrounds and river pathways! Orange Lofts is a well managed, secure building with condo fees that include Heat, Water, Sewer AND Electricity! Do not miss out on this rare opportunity!
Location
Province AB
County Calgary
Area Cal Zone Cc
Zoning CC-EPR
Direction S
Interior
Interior Features Built-in Features, High Ceilings, Open Floorplan
Heating Hot Water, Natural Gas
Cooling None
Flooring Carpet, Concrete
Appliance Dishwasher, Dryer, Electric Stove, Range Hood, Refrigerator, Washer, Window Coverings
Laundry In Unit
Exterior
Garage Parkade, Titled, Underground
Garage Description Parkade, Titled, Underground
Community Features Park, Schools Nearby, Playground, Sidewalks, Street Lights, Shopping Nearby
Amenities Available Elevator(s)
Roof Type Tar/Gravel
Porch None
Exposure S
Total Parking Spaces 1
Building
Story 6
Architectural Style High-Rise (5+)
Level or Stories Multi Level Unit
Structure Type Concrete,Metal Siding
Others
HOA Fee Include Common Area Maintenance,Electricity,Heat,Insurance,Maintenance Grounds,Parking,Professional Management,Reserve Fund Contributions,Security,Sewer,Snow Removal,Trash,Water
Restrictions Pet Restrictions or Board approval Required
Tax ID 76473895
Ownership Private
Pets Description Restrictions
Read Less Info
Want to know what your home might be worth? Contact us for a FREE valuation!

Our team is ready to help you sell your home for the highest possible price ASAP
GET MORE INFORMATION





