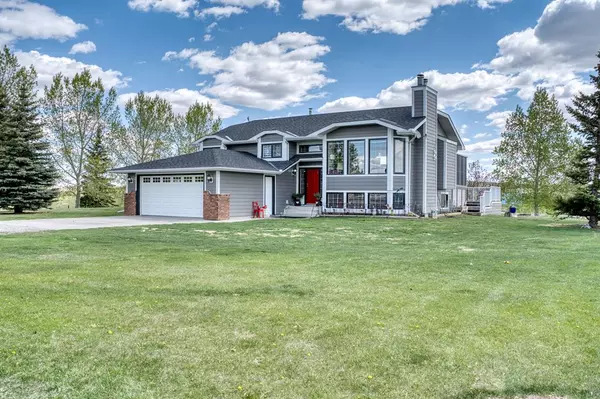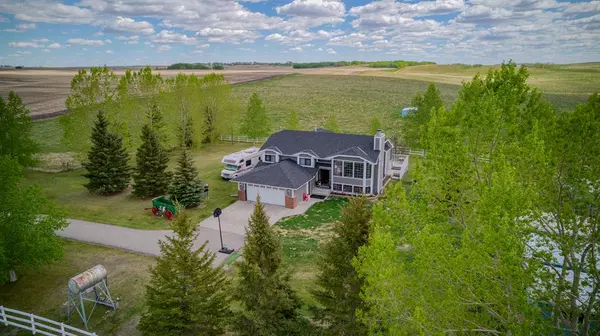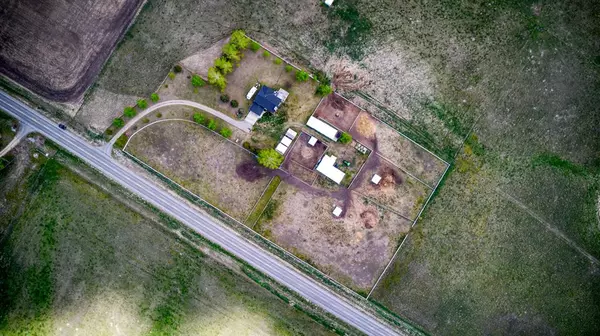For more information regarding the value of a property, please contact us for a free consultation.
Key Details
Sold Price $1,225,000
Property Type Single Family Home
Sub Type Detached
Listing Status Sold
Purchase Type For Sale
Square Footage 1,445 sqft
Price per Sqft $847
MLS® Listing ID A2033820
Sold Date 06/26/23
Style Acreage with Residence,Bi-Level
Bedrooms 4
Full Baths 2
Originating Board Calgary
Year Built 1991
Annual Tax Amount $2,447
Tax Year 2022
Lot Size 10.430 Acres
Acres 10.43
Property Description
Located just north of Airdrie along the scenic Dickson Stephenson Trail, this 10+ acre property is a horse lovers dream and is a must see! Featuring a 4 bedroom and 2.5-bathroom bilevel with nearly 1500 square feet, a barn/stables, horse shelters, automatic waterers, a large shop with high ceilings, a green house and more! Main floor highlights of the home include vaulted ceilings, white shaker style kitchen cabinets capped with crown moulding, granite countertops, a large maple kitchen island with a breakfast eating bar and pendant lighting overhead, black stainless-steel appliances, a decorative subway tile backsplash and a wall of recessed maple cabinetry for storage featuring a wine rack. The living room is just off the kitchen and features a stone surround, wood burning fireplace with mantle to enjoy while enjoying the mountains views to the west. The main floor also presents a common four-piece bathroom and three spacious bedrooms including the master featuring plenty of closet space and a private 4-piece ensuite. There is a large rec room in the lower level with a second wood burning fireplace, a bar, a fourth bedroom and a large storage area. Enjoy the summer days of summer on the deck out back or in the sunroom/wind screen room by Sun Coast Enclosures just off the kitchen. Park the vehicles on the driveway or in the heated 21'2” x 21' double attached garage. This property is perfect for boarding horses but has plenty of other uses to suit your needs. A quick commute to Airdrie and Calgary while offering you the peace and quiet of acreage living. WATCH THE VIDEO and Book
Location
Province AB
County Rocky View County
Zoning A-Gen
Direction W
Rooms
Other Rooms 1
Basement Finished, Full
Interior
Interior Features Bar, Breakfast Bar, Built-in Features, Granite Counters, Kitchen Island, Open Floorplan
Heating Forced Air
Cooling None
Flooring Carpet, Tile, Vinyl Plank
Fireplaces Number 2
Fireplaces Type Wood Burning
Appliance Dryer, Electric Stove, Garage Control(s), Microwave Hood Fan, Refrigerator, Washer, Window Coverings
Laundry In Basement
Exterior
Parking Features Double Garage Attached
Garage Spaces 2.0
Garage Description Double Garage Attached
Fence Fenced
Community Features None
Roof Type Asphalt Shingle
Porch Deck
Building
Lot Description Farm, Lawn, No Neighbours Behind, Many Trees
Foundation Poured Concrete
Architectural Style Acreage with Residence, Bi-Level
Level or Stories Bi-Level
Structure Type Vinyl Siding,Wood Frame
Others
Restrictions Utility Right Of Way
Tax ID 76889628
Ownership Private
Read Less Info
Want to know what your home might be worth? Contact us for a FREE valuation!

Our team is ready to help you sell your home for the highest possible price ASAP




