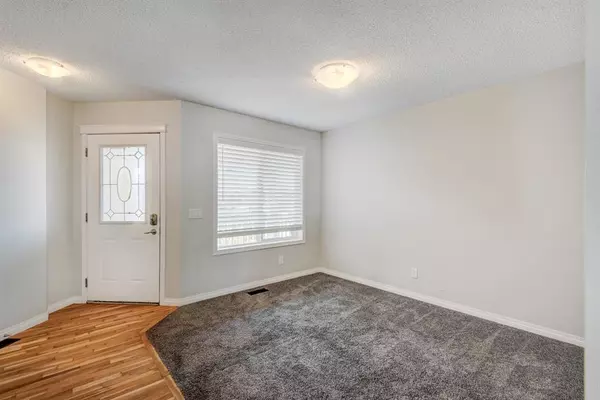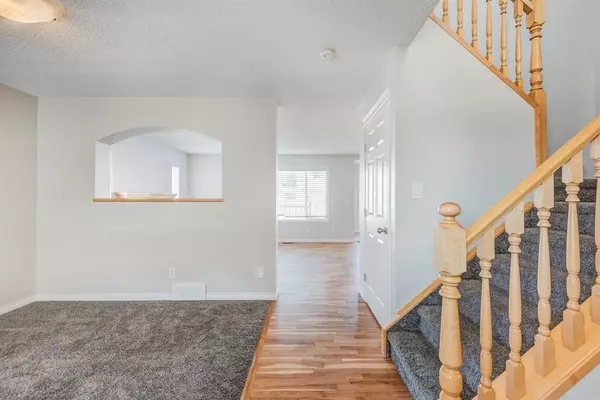For more information regarding the value of a property, please contact us for a free consultation.
Key Details
Sold Price $690,000
Property Type Single Family Home
Sub Type Detached
Listing Status Sold
Purchase Type For Sale
Square Footage 1,941 sqft
Price per Sqft $355
Subdivision Cougar Ridge
MLS® Listing ID A2037875
Sold Date 04/11/23
Style 2 Storey
Bedrooms 4
Full Baths 3
Half Baths 1
HOA Fees $9/ann
HOA Y/N 1
Originating Board Calgary
Year Built 2005
Annual Tax Amount $4,272
Tax Year 2022
Lot Size 5,360 Sqft
Acres 0.12
Property Description
Gorgeous home situated in the heart of Cougar Ridge! This beautiful corner lot will give you ample outdoor space combined with the peace and tranquility that is so sought after. Venturing into the house you will discover an open floor plan beaming with natural light. The main living room is ideal for entertaining and the fire place provides a central focal point to create a cozy atmosphere. The kitchen boasts a large eating area with a generous sized island, pantry and maple cabinetry. Notice the exquisite cherry hardwood floors create the perfect balance of warmth and sophistication. Continuing your journey upstairs you'll discover a large primary bedroom with ensuite bathroom and soaker tub. Two additional bedrooms, a 4 piece bathroom and large bonus room complete the second story of this home. The fully finished basement features a fourth bedroom, 3 piece bathroom and extra space for the whole family. This home has been maintained impeccably and shows 10 out of 10! Do not miss your opportunity to view this home.
Location
Province AB
County Calgary
Area Cal Zone W
Zoning R-1
Direction S
Rooms
Other Rooms 1
Basement Finished, Full, Suite
Interior
Interior Features Breakfast Bar, Ceiling Fan(s), Central Vacuum, Kitchen Island, Open Floorplan, Pantry, Recessed Lighting, Soaking Tub, Storage, Walk-In Closet(s)
Heating Forced Air, Natural Gas
Cooling None
Flooring Carpet, Hardwood, Laminate, Linoleum
Fireplaces Number 2
Fireplaces Type Gas
Appliance Dishwasher, Dryer, Garage Control(s), Gas Range, Microwave, Range Hood, Refrigerator, Washer, Water Softener, Window Coverings
Laundry Lower Level, Main Level
Exterior
Parking Features Double Garage Attached, Off Street
Garage Spaces 2.0
Garage Description Double Garage Attached, Off Street
Fence Fenced
Community Features Park, Schools Nearby, Playground, Sidewalks, Street Lights, Shopping Nearby
Amenities Available None
Roof Type Asphalt Shingle
Porch Deck, Front Porch
Lot Frontage 47.64
Exposure SW
Total Parking Spaces 4
Building
Lot Description Back Yard, Corner Lot, Garden, Landscaped
Foundation Poured Concrete
Architectural Style 2 Storey
Level or Stories Two
Structure Type Vinyl Siding,Wood Frame
Others
Restrictions None Known
Tax ID 76336852
Ownership Private
Read Less Info
Want to know what your home might be worth? Contact us for a FREE valuation!

Our team is ready to help you sell your home for the highest possible price ASAP




