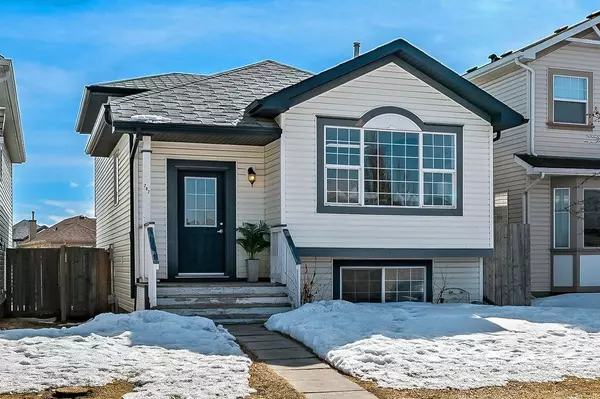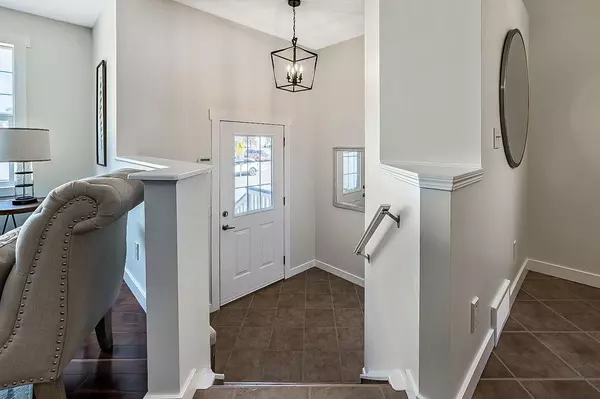For more information regarding the value of a property, please contact us for a free consultation.
Key Details
Sold Price $508,000
Property Type Single Family Home
Sub Type Detached
Listing Status Sold
Purchase Type For Sale
Square Footage 1,409 sqft
Price per Sqft $360
Subdivision Coventry Hills
MLS® Listing ID A2035771
Sold Date 04/11/23
Style 4 Level Split
Bedrooms 3
Full Baths 2
Half Baths 1
Originating Board Calgary
Year Built 2003
Annual Tax Amount $2,388
Tax Year 2022
Lot Size 3,358 Sqft
Acres 0.08
Property Description
This SUPERB FOUR-LEVEL-SPLIT with OVERSIZED DOUBLE DETACHED GARAGE offers numerous updates, including gorgeous kitchen with granite countertop & huge island, bathroom, flooring, lights & new paint throughout! STEP IN (click 3D for virtual tour) and see for yourself ... main floor features spacious living room with hardwood flooring, kitchen with luxurious extended cabinetry, pantry, oversized island & stainless steel appliances, and dining nook with large window and modern ambiance with new light fixture. Upper floor features three bedrooms and full bathroom with granite countertop and modern light fixtures. Lower level is spacious and bright, features laminate flooring, half bath, and huge windows overlooking the back yard and opens onto large 16' x 10 deck. Basement area (fourth level) is partially finished, and is framed for laundry room, fourth bedroom with large window and second full bathroom. DOUBLE DETACHED GARAGE is oversized 20' x 22'. All this, walking distance from school and park, and conveniently located to local amenities. LIST OF UPDATES: paint throughout (2023), light fixtures (2023), kitchen and bathroom backsplash (2023), laminate flooring (2023), kitchen & bath & hardwood & carpet flooring (about ten years ago), furnace & water heater (2016).
Location
Province AB
County Calgary
Area Cal Zone N
Zoning R-1N
Direction N
Rooms
Basement Full, Partially Finished
Interior
Interior Features Kitchen Island, Pantry, Storage
Heating Forced Air, Natural Gas
Cooling Central Air
Flooring Carpet, Ceramic Tile, Hardwood, Laminate
Appliance Dishwasher, Garage Control(s), Refrigerator, Stove(s)
Laundry In Basement
Exterior
Parking Features Double Garage Detached
Garage Spaces 2.0
Garage Description Double Garage Detached
Fence Fenced
Community Features Park, Schools Nearby, Playground, Shopping Nearby
Roof Type Asphalt Shingle
Porch Deck, Porch
Lot Frontage 30.45
Exposure N
Total Parking Spaces 2
Building
Lot Description Back Lane, Back Yard, Front Yard, Lawn, Low Maintenance Landscape, Rectangular Lot
Foundation Poured Concrete
Architectural Style 4 Level Split
Level or Stories 4 Level Split
Structure Type Vinyl Siding
Others
Restrictions Easement Registered On Title
Tax ID 76567410
Ownership Assign. Of Contract
Read Less Info
Want to know what your home might be worth? Contact us for a FREE valuation!

Our team is ready to help you sell your home for the highest possible price ASAP
GET MORE INFORMATION





