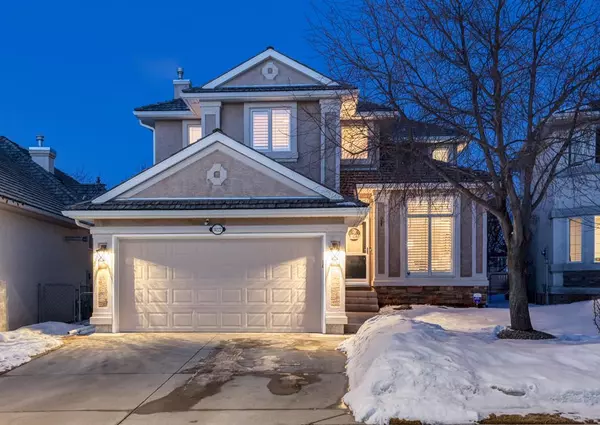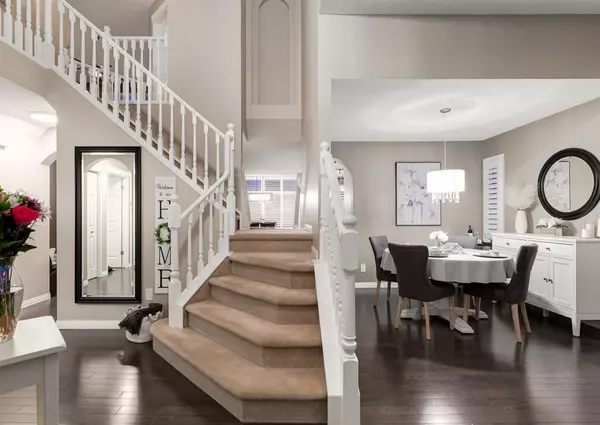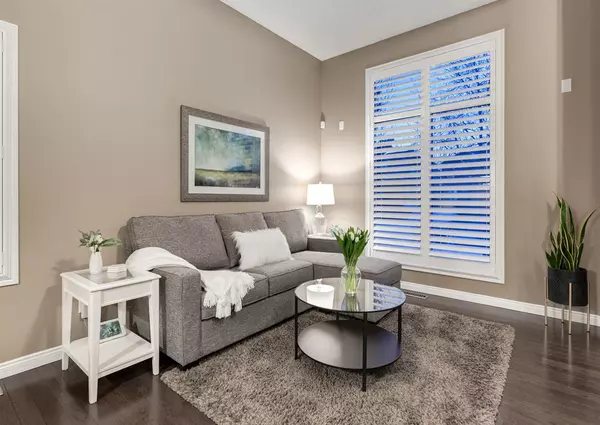For more information regarding the value of a property, please contact us for a free consultation.
Key Details
Sold Price $771,000
Property Type Single Family Home
Sub Type Detached
Listing Status Sold
Purchase Type For Sale
Square Footage 2,183 sqft
Price per Sqft $353
Subdivision Evergreen
MLS® Listing ID A2035613
Sold Date 04/10/23
Style 2 Storey
Bedrooms 4
Full Baths 3
Half Baths 1
Originating Board Calgary
Year Built 1998
Annual Tax Amount $4,268
Tax Year 2022
Lot Size 5,478 Sqft
Acres 0.13
Property Description
Welcome home to Evergreen Estates! The moment you walk in to this Cardel built home you are greeted with a soaring 2 storey vaulted grand foyer which opens onto the spacious living room and formal dining room. Your updated gourmet kitchen features granite counter tops, large central island with breakfast bar, pantry, custom roll out drawers, stainless appliances and a spacious nook with direct access to a very private deck. The family room has a gas fireplace and vaulted ceilings with floor to ceiling windows which floods the entire area with sunlight. The office with French doors, 2 piece bath and laundry complete this main level. The upper level can be accessed from either side of double sided stair case and leads to the primary retreat with walk-in closet and spa like ensuite with jetted tub, separate shower and double sink vanity, and 2 additional good sized bedrooms, the main bath and the landing that overlooks the family room. The basement is fully finished and has a great sized recreation area with a computer nook, 4th bedroom with 3 piece ensuite bath and plenty of storage space. Your backyard is fully fenced and features a large deck with privacy screens, plenty of mature trees and garden beds to enjoy. This home has being lovingly maintained and updated; some of the updates include; fresh paint, new hardwood flooring through out the main level, central air conditioning, wired for surround sound, California shutters, upgraded lighting throughout and underground sprinkler system. Located on a quiet street and steps from pathways, Fish Creek Park and transit. An easy commute to shopping. This home is not to be missed!
Location
Province AB
County Calgary
Area Cal Zone S
Zoning R-1
Direction W
Rooms
Other Rooms 1
Basement Finished, Full
Interior
Interior Features Breakfast Bar, Double Vanity, French Door, Granite Counters, High Ceilings, Jetted Tub, Kitchen Island, Open Floorplan, Pantry, Storage, Vaulted Ceiling(s), Walk-In Closet(s), Wired for Sound
Heating Forced Air
Cooling Central Air
Flooring Carpet, Ceramic Tile, Hardwood, Laminate
Fireplaces Number 1
Fireplaces Type Family Room, Gas, Mantle, Tile
Appliance Central Air Conditioner, Dishwasher, Dryer, Electric Stove, Microwave Hood Fan, Refrigerator, Washer
Laundry Laundry Room, Main Level
Exterior
Parking Features Double Garage Attached, Driveway, Front Drive, Garage Faces Front
Garage Spaces 2.0
Garage Description Double Garage Attached, Driveway, Front Drive, Garage Faces Front
Fence Fenced
Community Features Park, Schools Nearby, Playground, Sidewalks, Street Lights, Shopping Nearby
Roof Type Shake
Porch Deck
Lot Frontage 38.72
Total Parking Spaces 2
Building
Lot Description Back Yard, Front Yard, Lawn, Irregular Lot, Landscaped, Underground Sprinklers, Private
Foundation Poured Concrete
Architectural Style 2 Storey
Level or Stories Two
Structure Type Stone,Stucco,Wood Frame
Others
Restrictions None Known
Tax ID 76639219
Ownership Private
Read Less Info
Want to know what your home might be worth? Contact us for a FREE valuation!

Our team is ready to help you sell your home for the highest possible price ASAP
GET MORE INFORMATION





