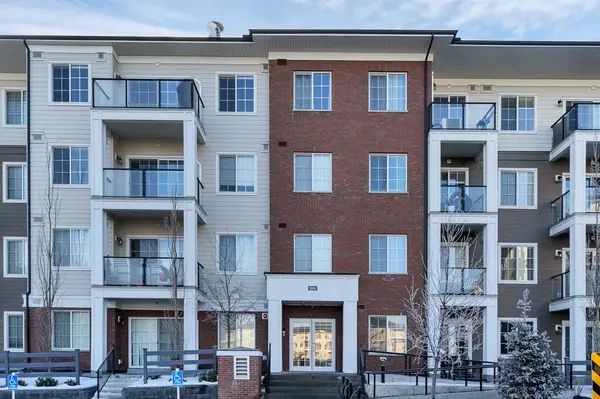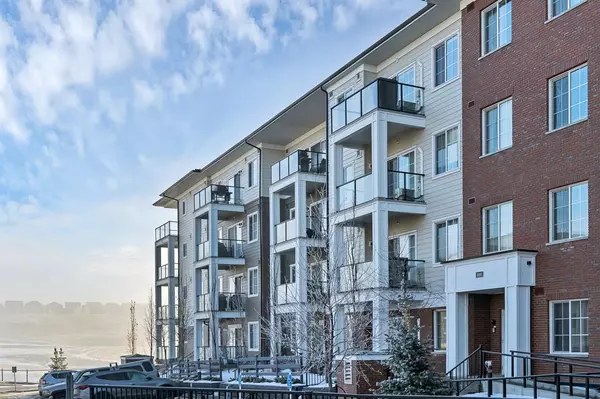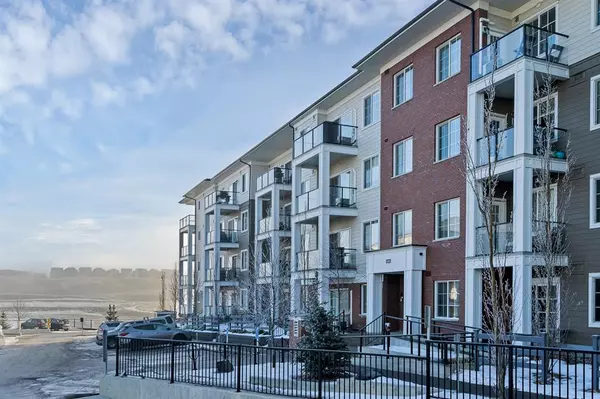For more information regarding the value of a property, please contact us for a free consultation.
Key Details
Sold Price $250,000
Property Type Condo
Sub Type Apartment
Listing Status Sold
Purchase Type For Sale
Square Footage 635 sqft
Price per Sqft $393
Subdivision Sage Hill
MLS® Listing ID A2035939
Sold Date 04/10/23
Style Low-Rise(1-4)
Bedrooms 2
Full Baths 1
Condo Fees $281/mo
Originating Board Calgary
Year Built 2020
Annual Tax Amount $1,244
Tax Year 2022
Property Description
Great STARTER HOME or INVESTMENT property with POSITIVE CASH FLOW even in the current high-interest rates
environment (similar condos rent for $1,700 per month).
Beautiful 2br/1ba condo on the 3rd floor that looks and feels brand new! Located in
the desirable community of Sage Hill, this almost new apartment unit (built in 2020), has all that you need to live a comfortable,
maintenance free living!
This unit features a modern-looking wide plank laminate flooring, quality carpet, an open living/kitchen area with
modern tall kitchen cabinets, stainless steel appliances, quartz countertops, a storage area, and a stackable washer and dryer. The bedroom has a
walk-through closet with ample shelving and is connected to a 4pc bathroom with a quartz vanity. The second bedroom can be used as a
guest bedroom, or an office for those who work from home.
This unit also features a balcony and a gas hook up for a BBQ.
The location is
excellent, it is close proximity to shopping, future school, parks and a major connector to all parts of the city via Stoney Trail. In addition to
this, there are walk paths and a pond right across the street, perfect for nature lovers!
This is currently the only unit being sold in the whole
building, don't miss this rare opportunity!
Location
Province AB
County Calgary
Area Cal Zone N
Zoning M-2
Direction N
Rooms
Basement None
Interior
Interior Features Closet Organizers, See Remarks, Storage, Vinyl Windows
Heating Baseboard
Cooling None
Flooring Carpet, Vinyl Plank
Appliance Dishwasher, Dryer, Electric Stove, Microwave Hood Fan, Refrigerator, Washer
Laundry In Unit
Exterior
Parking Features Stall
Garage Description Stall
Community Features Other, Playground, Shopping Nearby
Amenities Available Other
Roof Type Asphalt Shingle
Porch Balcony(s)
Exposure W
Total Parking Spaces 1
Building
Story 4
Foundation Poured Concrete
Architectural Style Low-Rise(1-4)
Level or Stories Single Level Unit
Structure Type Brick,Composite Siding
Others
HOA Fee Include Common Area Maintenance,Heat,Insurance,Maintenance Grounds,Parking,Professional Management,Reserve Fund Contributions,Snow Removal,Trash,Water
Restrictions Pet Restrictions or Board approval Required
Tax ID 76820244
Ownership Private
Pets Allowed Restrictions
Read Less Info
Want to know what your home might be worth? Contact us for a FREE valuation!

Our team is ready to help you sell your home for the highest possible price ASAP




