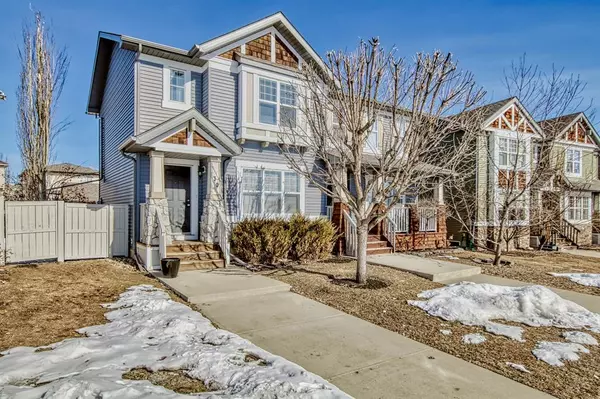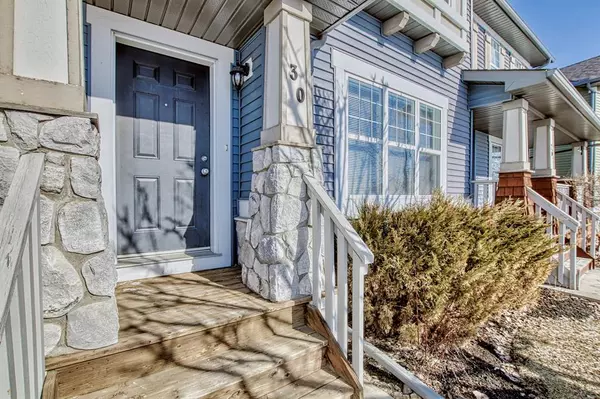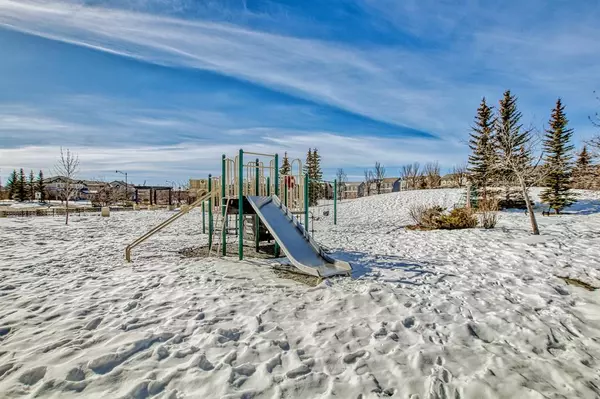For more information regarding the value of a property, please contact us for a free consultation.
Key Details
Sold Price $491,000
Property Type Single Family Home
Sub Type Semi Detached (Half Duplex)
Listing Status Sold
Purchase Type For Sale
Square Footage 995 sqft
Price per Sqft $493
Subdivision Evergreen
MLS® Listing ID A2035056
Sold Date 04/10/23
Style 2 Storey,Side by Side
Bedrooms 2
Full Baths 1
Half Baths 1
HOA Fees $8/ann
HOA Y/N 1
Originating Board Calgary
Year Built 2005
Annual Tax Amount $2,413
Tax Year 2022
Lot Size 3,035 Sqft
Acres 0.07
Property Description
Welcome to 30 Everwillow Circle, a well-maintained home in the established community of Evergreen, with NO CONDO fees. What an INCREDIBLE location on a quiet circle surrounding a park & playground, with just steps away from local schools & many amenities! Your new home features a BRIGHT and OPEN CONCEPT living space. Spacious foyer opens to combination living/dining room and a large front window allows for keeping an eye on your loved ones. The kitchen has a window OVERLOOKING FENCED BACK YARD - lots of cabinets and a CONVENIENT PANTRY! A 2-piece bathroom completes the main level. Upstairs you will find the master suite with a large walk-in closet and an inviting bay window with bench to enjoy the picturesque views of the park across the street, 2nd bedroom, full bathroom, and good size BONUS room (ideal HOME OFFICE or easily converted to a THIRD bedroom). Basement awaits your finishing touches as it offers space for a recreation area/family room, additional bedroom, utility/storage room, laundry & plumbing rough-in ready for future development! The sunny, mature tree-lined backyard & large deck provides additional living space for relaxing, entertaining with family and friends or enjoying the outdoors. Plenty of storage in your rear DOUBLE detached garage. Your new neighbourhood offers multiple playgrounds, green spaces, nature reserves and walking paths in nearby Fish Creek Park. Don’t miss out on this affordable home!
Location
Province AB
County Calgary
Area Cal Zone S
Zoning R-2
Direction S
Rooms
Basement Full, Unfinished
Interior
Interior Features Bathroom Rough-in, No Smoking Home
Heating Forced Air
Cooling None
Flooring Carpet, Ceramic Tile, Linoleum
Appliance Dishwasher, Dryer, Electric Stove, Range Hood, Refrigerator, Washer
Laundry In Basement
Exterior
Parking Features Alley Access, Double Garage Detached
Garage Spaces 2.0
Garage Description Alley Access, Double Garage Detached
Fence Fenced
Community Features Park, Playground, Schools Nearby, Shopping Nearby, Sidewalks, Street Lights
Amenities Available None
Roof Type Asphalt Shingle
Porch Deck
Lot Frontage 23.56
Exposure S
Total Parking Spaces 2
Building
Lot Description Back Lane, Back Yard, Fruit Trees/Shrub(s), Front Yard, Landscaped
Foundation Poured Concrete
Architectural Style 2 Storey, Side by Side
Level or Stories Two
Structure Type Concrete,Vinyl Siding,Wood Frame
Others
Restrictions None Known
Tax ID 76582407
Ownership Private
Read Less Info
Want to know what your home might be worth? Contact us for a FREE valuation!

Our team is ready to help you sell your home for the highest possible price ASAP
GET MORE INFORMATION





