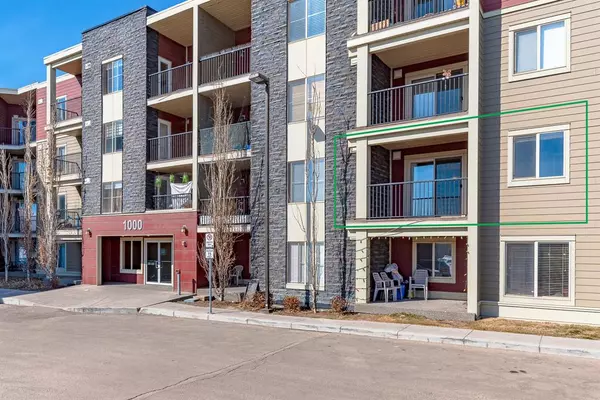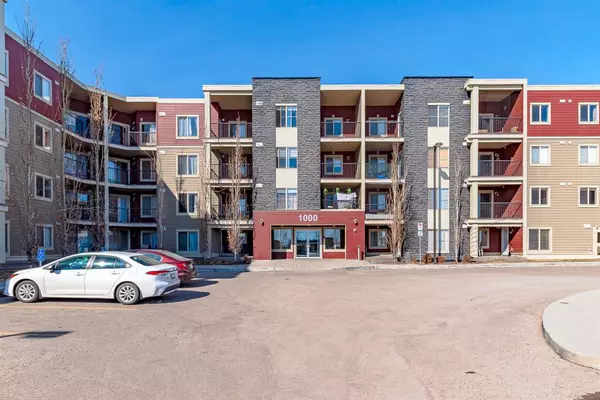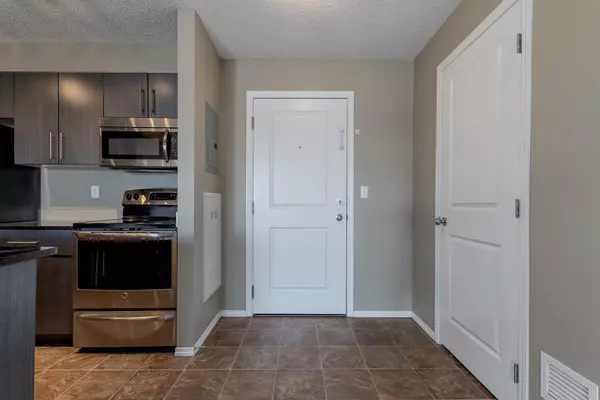For more information regarding the value of a property, please contact us for a free consultation.
Key Details
Sold Price $228,000
Property Type Condo
Sub Type Apartment
Listing Status Sold
Purchase Type For Sale
Square Footage 774 sqft
Price per Sqft $294
Subdivision Saddle Ridge
MLS® Listing ID A2034903
Sold Date 04/10/23
Style Apartment
Bedrooms 2
Full Baths 2
Condo Fees $422/mo
Originating Board Calgary
Year Built 2014
Annual Tax Amount $1,176
Tax Year 2022
Property Description
Welcome Home! Beautiful 2 Bed + 2 Bath condo in the heart of SADDLERIDGE NE. Why rent when you can own for less. The building is very well maintained and very clean. Many upgrades in this great condo such as granite counters, stainless steel appliances and much more. Being on the 2nd floor, south facing unit, the Living-Dining-Kitchen area is bright with natural lights. Upgraded Kitchen offers Quartz countertops, lots of cupboards, Stainless Steel Appliances, an island which can also be used as breakfast nook and can replace the need to a dining table for a single person or a couple. Open concept floor plan leads out to a great patio area with views of pond across street, perfect for summer BBQ's and entertaining. The unit also hosts in suite laundry and storage. Did I mention that it comes with an underground titled and heated parking stall? Restaurants, groceries, schools, parks, playgrounds, transit are within footsteps. This condo makes for a perfect home for a small family or a rental property. Immediate possession available. Call to book your private showings today!
Location
Province AB
County Calgary
Area Cal Zone Ne
Zoning M-2
Direction S
Rooms
Other Rooms 1
Interior
Interior Features Granite Counters, Kitchen Island, Open Floorplan, Storage
Heating Baseboard, Electric
Cooling None
Flooring Carpet, Linoleum
Appliance Dishwasher, Electric Stove, Microwave Hood Fan, Refrigerator, Washer/Dryer Stacked
Laundry In Unit
Exterior
Parking Features Garage Door Opener, Titled, Underground
Garage Description Garage Door Opener, Titled, Underground
Community Features Park, Playground, Schools Nearby, Shopping Nearby, Sidewalks, Street Lights, Tennis Court(s)
Amenities Available Elevator(s), Laundry, Parking, Snow Removal, Trash, Visitor Parking
Porch Balcony(s)
Exposure S
Total Parking Spaces 1
Building
Story 4
Foundation Poured Concrete
Architectural Style Apartment
Level or Stories Single Level Unit
Structure Type Vinyl Siding,Wood Frame
Others
HOA Fee Include Common Area Maintenance,Heat,Insurance,Parking,Professional Management,Reserve Fund Contributions,Sewer,Snow Removal,Trash,Water
Restrictions Board Approval
Tax ID 76554665
Ownership Private
Pets Allowed Yes
Read Less Info
Want to know what your home might be worth? Contact us for a FREE valuation!

Our team is ready to help you sell your home for the highest possible price ASAP
GET MORE INFORMATION





